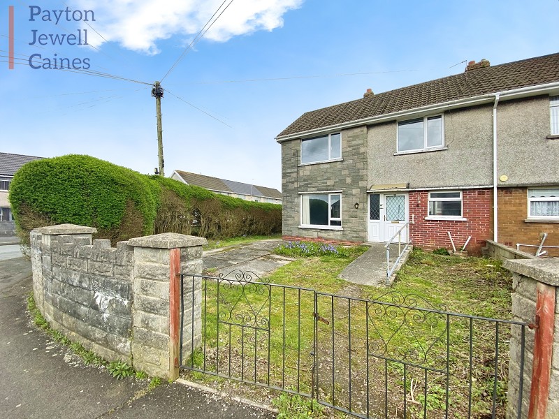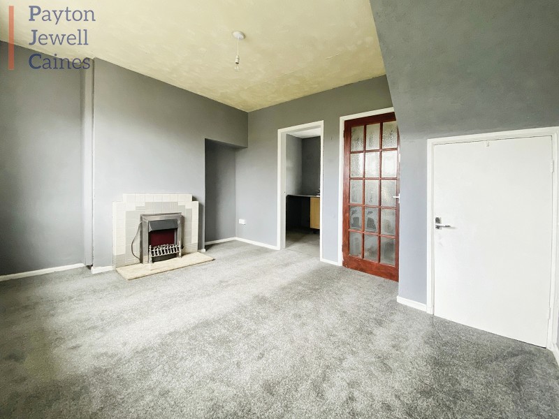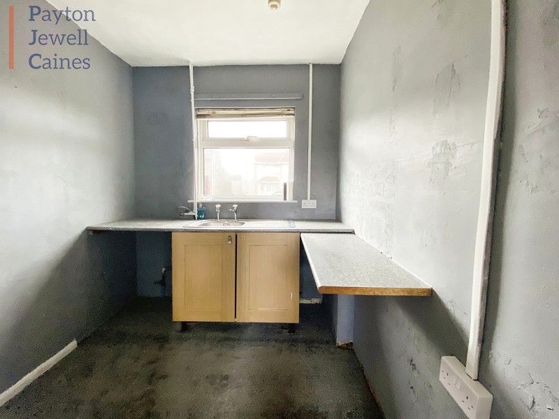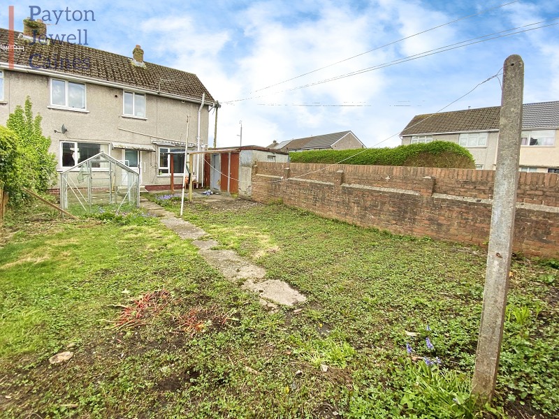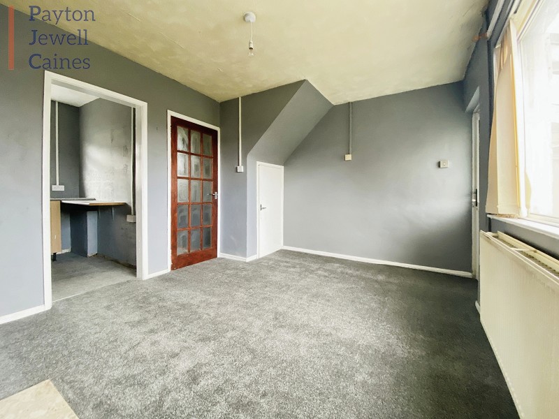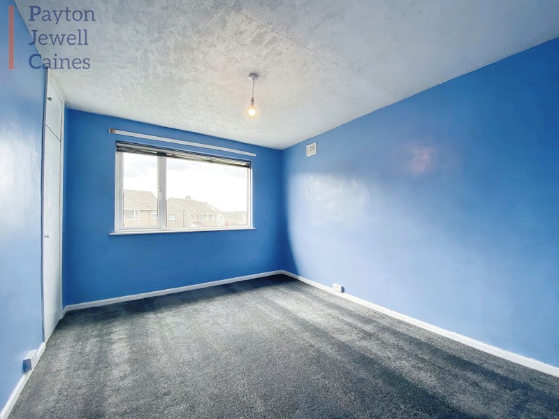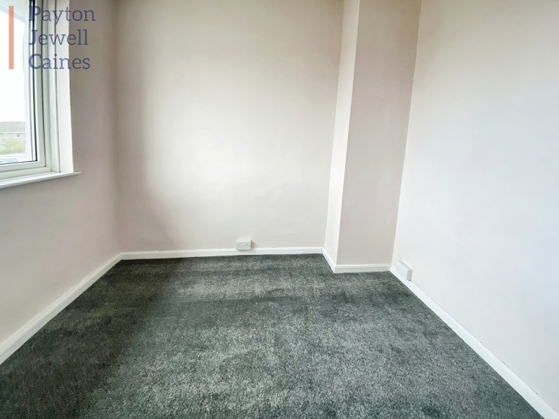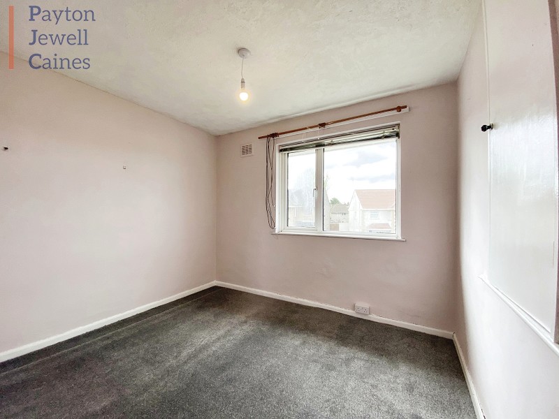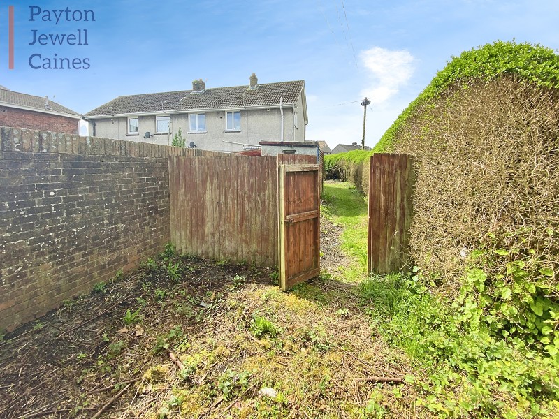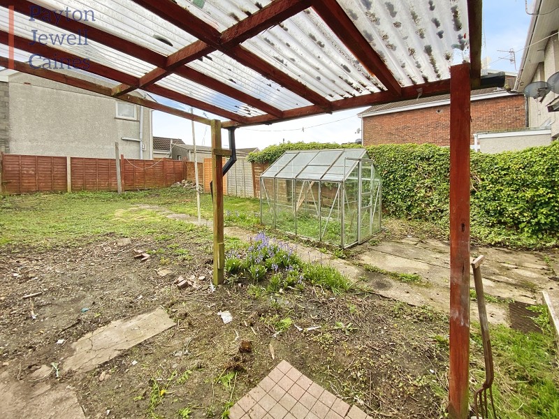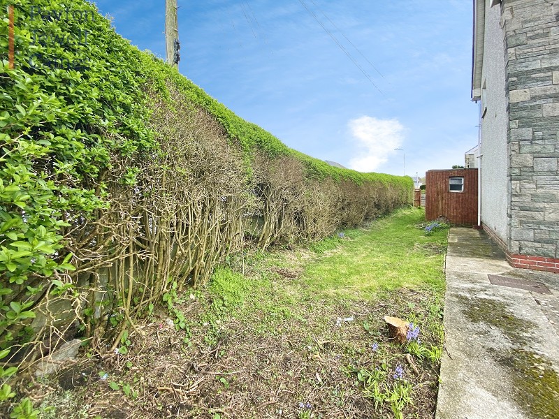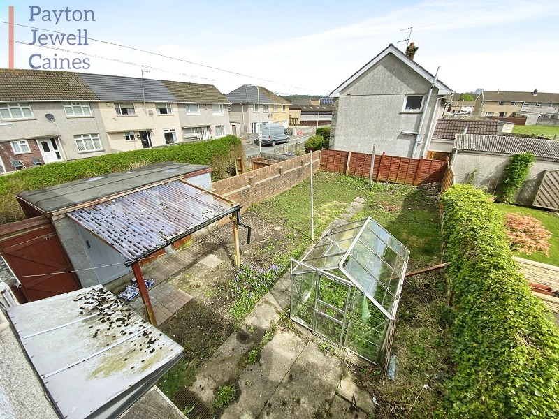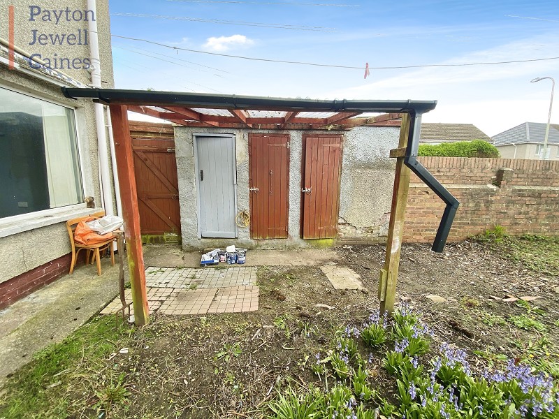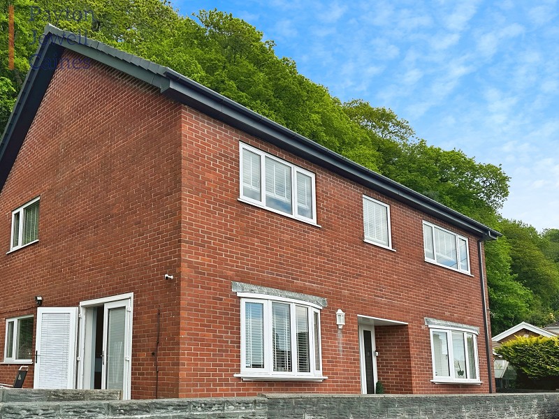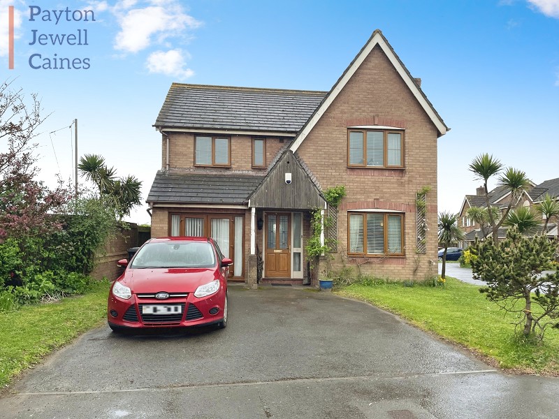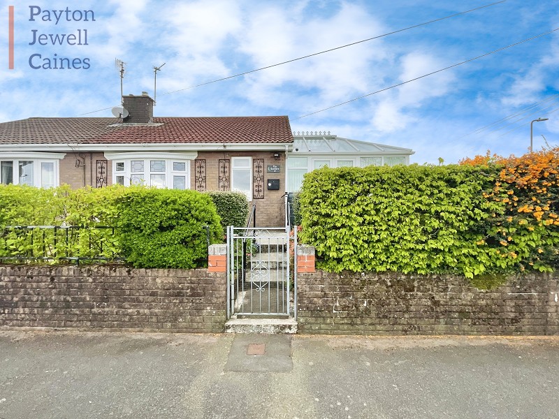Bakers Way, Bryncethin, Bridgend County. CF32 9RJ
£175,000
3
1
0
2
 0
0
Entrance
Via part double glazed door with part glazed side panel into entrance hall finished with textured ceiling, emulsioned walls and grey laminate effect vinyl flooring. Doors leading off.
Lounge
18' 1" x 10' 5"
5.51m x 3.18m
Emulsioned ceiling and walls, two large PVCu window overlooking the front and rear of the property both with fitted blinds to remain, radiator, gas fire to remain with original hearth and back plate, skirting and fitted carpet.
18' 1" x 10' 5"
5.51m x 3.18m
Kitchen
6' 11" x 7' 0"
2.10m x 2.13m
Emulsioned ceiling and walls, PVCu window overlooking the front of the property, double base unit with complementary work surface, inset stainless steel sink with drainer and fitted carpet.
6' 11" x 7' 0"
2.10m x 2.13m
Dining Room
13' 6" x 10' 3"
4.12m x 3.13m
Measurements into recess. Textured ceiling, emulsioned walls, radiator, large PVCu window overlooking the rear garden with fitted vertical blinds to remain, PVCu part glazed door leading to rear garden, electric fire with tiled surround and marble hearth, skirting and fitted carpet. Under stair storage cupboard.
13' 6" x 10' 3"
4.12m x 3.13m
First floor landing
Via stairs. Textured ceiling, access to loft, PVCu window overlooking the rear garden, emulsioned walls, storage cupboard and fitted carpet. All doors lead off.
Bedroom 1
12' 4" x 10' 5"
3.75m x 3.18m
Textured ceiling, emulsioned walls, radiator, PVCu window overlooking the front of the property, large storage cupboard, skirting and fitted carpet.
12' 4" x 10' 5"
3.75m x 3.18m
Bedroom 2
10' 4" x 8' 11"
3.14m x 2.71m
Textured ceiling, emulsioned walls, PVCu window overlooking the front of the property, built in storage cupboard, radiator, skirting and fitted carpet.
10' 4" x 8' 11"
3.14m x 2.71m
Bedroom 3
8' 6" x 7' 5"
2.59m x 2.26m
Textured ceiling, emulsioned walls, PVCu window overlooking the rear of the property, cupboard housing Worcester combination boiler, skirting and fitted carpet.
8' 6" x 7' 5"
2.59m x 2.26m
Bathroom
8' 0" x 5' 6"
2.45m x 1.68m
Measurements into the recess. Emulsioned ceiling, part tiled walls, frosted PVCu window overlooking the rear of the property, radiator and grey laminate effect vinyl flooring. WC, sink and wet room shower.
8' 0" x 5' 6"
2.45m x 1.68m
Outside
The rear garden is bounded by fence panel and stone wall and is mainly laid to lawn with concrete patio area and storage units. Outside tap. Outside WC. Wooden gate leads to side garden.
The front garden is bounded by part breeze block wall and part fence with double gates leading to the property. Ramp leading to the front door. Off road parking. Side access to the garden.
No Tour Available
Street View: Click and hold the person icon in the bottom-right corner of the screen and drag it to the street you want to view.
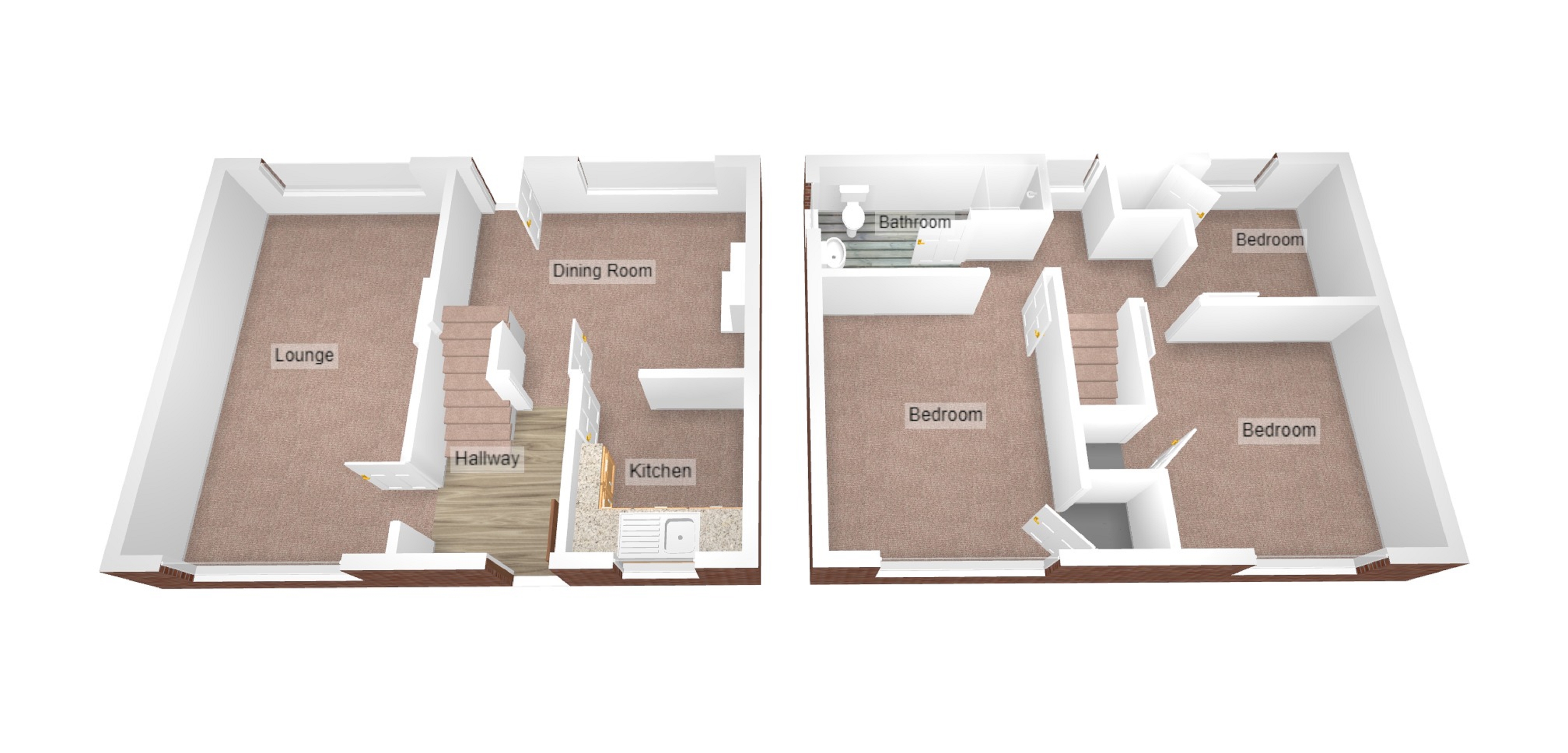
To request a viewing for this property, please complete the form below


