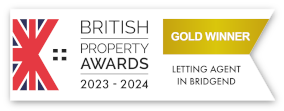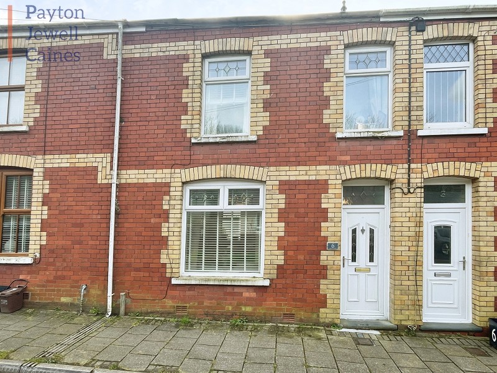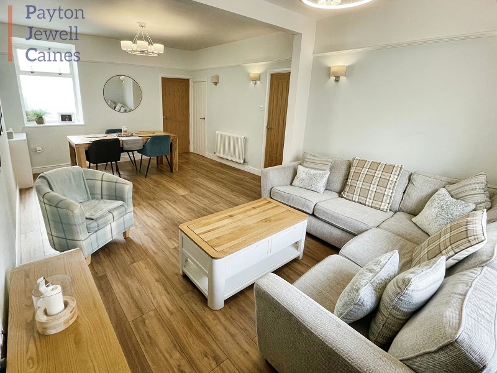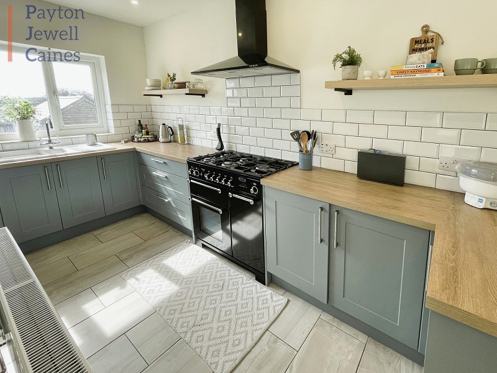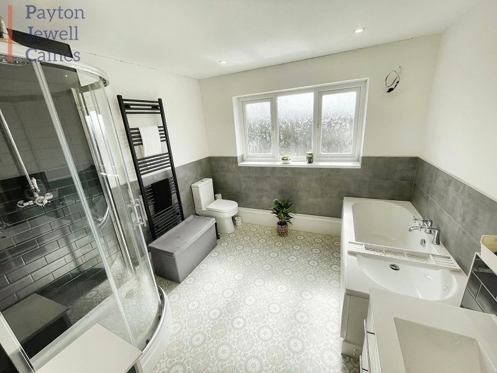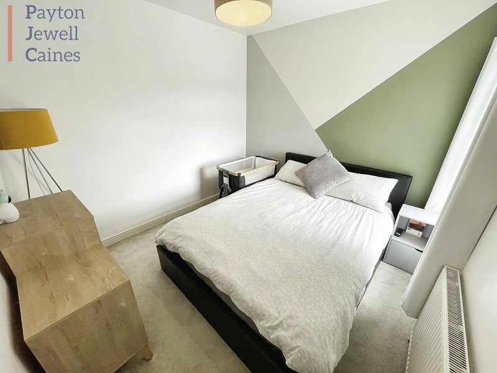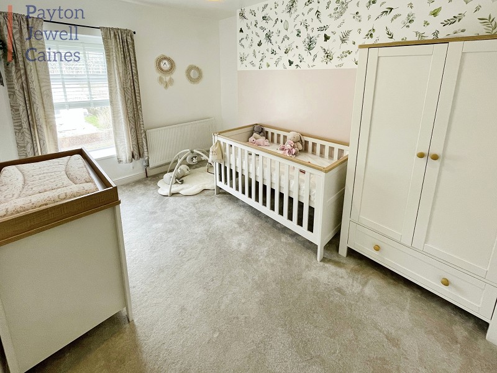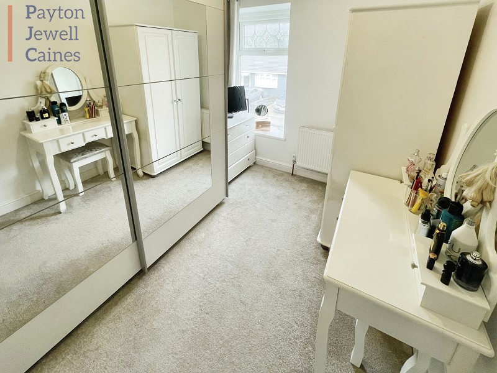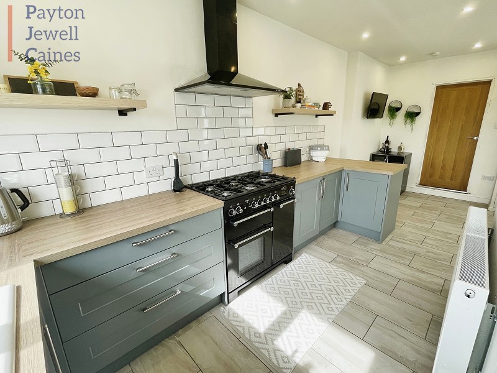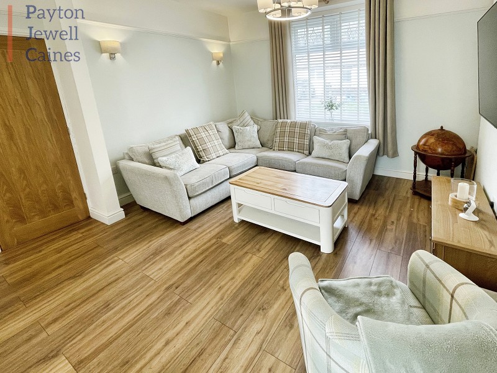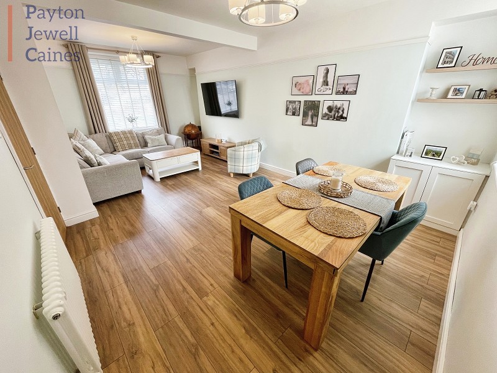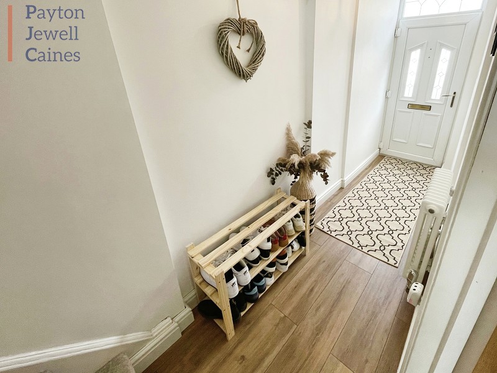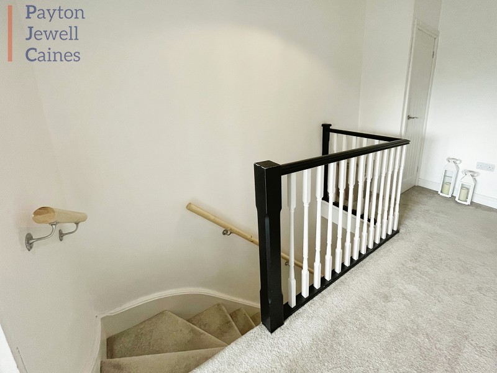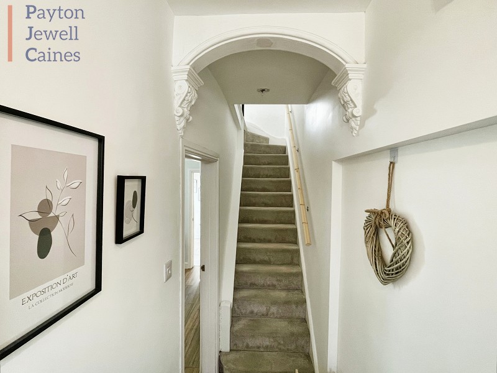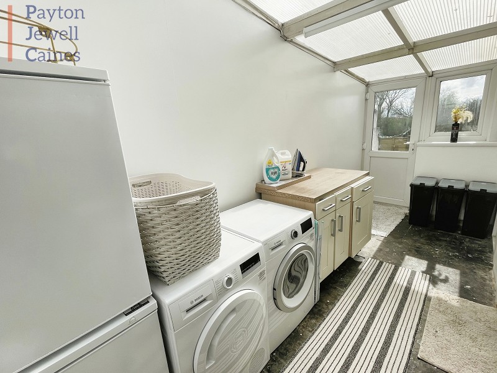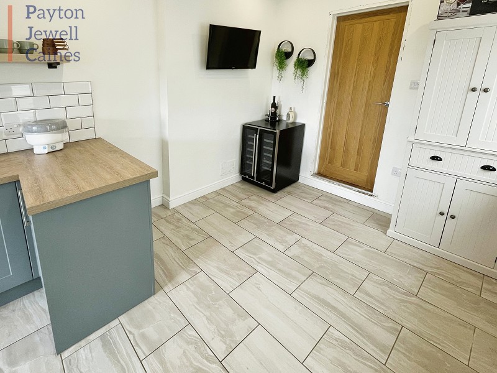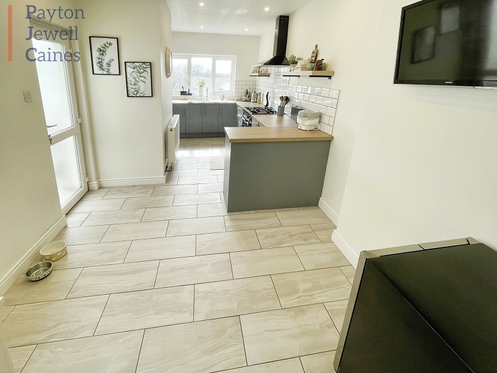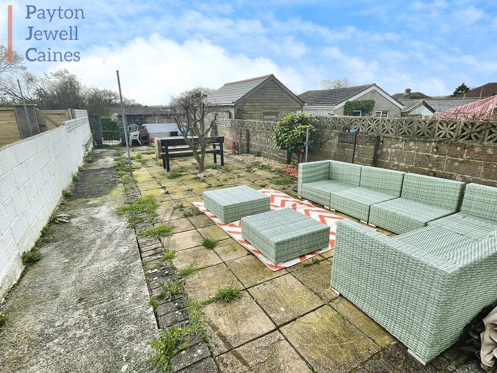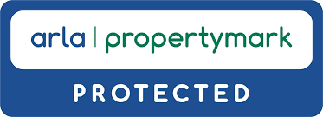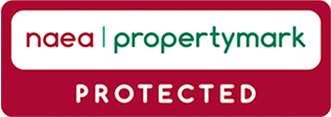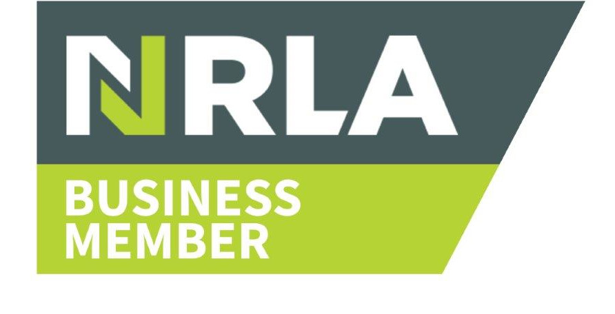Queen Street, Brynmenyn, Bridgend, Bridgend County. CF32 9HS
£189,950
3
1
0
1
 0
0
UNDER OFFER
Entrance
Via part glazed and frosted PVCu front door into the entrance hall.
Entrance Hall
Emulsioned ceiling with centre pendant light, emulsioned walls, skirting and laminate flooring in wood effect. Radiator and electric consumer box. Original feature arch, stairs leading to the first floor and door leading into the lounge.
Lounge/diner
21' 8" Max x 12' 3" Max
6.61m Max x 3.73m Max
Emulsioned ceiling with two sets of centre pendant lights, emulsioned walls with dado rail, skirting and a continuation of the laminate flooring. Two radiators, PVCu double glazed window overlooking the front of the property and frosted PVCu double glazed window looking into the utility area. Doorway leading to the kitchen/breakfast room and door leading to the good size under stairs cupboard with hanging rails.
21' 8" Max x 12' 3" Max
6.61m Max x 3.73m Max
Kitchen/breakfast room
21' 2" Max x 9' 5" Max
6.46m Max x 2.87m Max
Emulsioned ceiling with inset spot lights, emulsioned walls with white gloss sub tile to the splash back areas, skirting and tiled flooring. A range of base and wall units in shaker style light blue with complementary square edge wood effect laminate work tops. Integrated fridge/freezer, space for freestanding Range cooker, inset one and half sink with chrome mixer tap and black overhead extractor fan. Space for good size dining table and chairs. Wall mounted radiator, PVCu double glazed window overlooking the rear of the property and PVCu frosted double glazed door leading into the utility area.
21' 2" Max x 9' 5" Max
6.46m Max x 2.87m Max
Lean-to/Utility area
14' 10" x 5' 8"
4.51m x 1.72m
Perspex ceiling, emulsioned walls, plumbing for washing machine and tumble dryer, space for freestanding fridge/freezer, shaker style cream cabinets with matching work tops. PVCu double glazed door leading to the rear garden and wooden door leading into the downstairs w.c.
14' 10" x 5' 8"
4.51m x 1.72m
Downstairs w.c.
4' 0" x 2' 6"
1.23m x 0.76m
Emulsioned ceiling with inset spot lights, part emulsioned / part tiled walls, vinyl flooring and low level w.c.
4' 0" x 2' 6"
1.23m x 0.76m
Landing
Via stairs with fitted carpet and handrail. Emulsioned ceiling with centre pendant light, pull down ladder to the loft which is boarded with lighting. Smoke alarm, emulsioned walls, skirting and fitted carpet. Airing cupboard housing the combination gas boiler.
Family bathroom
9' 6" Max x 9' 4" Max
2.89m Max x 2.85m Max
Emulsioned ceiling with inset spot lights, part tiled / part emulsioned walls, vinyl flooring in tile effect, towel rail radiator in matt black and PVCu frosted double glazed window overlooking the rear of the property. Three piece suite comprising corner shower with curved glass screen and overhead chrome shower, low level w.c. wash hand basin with vanity unit and bath with chrome mixer tap.
9' 6" Max x 9' 4" Max
2.89m Max x 2.85m Max
Bedroom 1
9' 11" x 9' 5"
3.02m x 2.87m
Emulsioned ceiling with centre pendant light, emulsioned walls, skirting, fitted carpet, radiator and PVCu double glazed window overlooking the rear of the property.
9' 11" x 9' 5"
3.02m x 2.87m
Bedroom 2
11' 9" x 8' 4"
3.58m x 2.53m
Emulsioned ceiling with pendant light, emulsioned walls, skirting, fitted carpet, radiator and PVCu double glazed window overlooking the front of the property.
11' 9" x 8' 4"
3.58m x 2.53m
Bedroom 3
8' 8" x 6' 11"
2.65m x 2.10m
Emulsioned ceiling with centre light, emulsioned walls, skirting, fitted carpet, radiator and PVCu double glazed window overlooking the front of the property.
8' 8" x 6' 11"
2.65m x 2.10m
Outside
South facing low maintenance enclosed rear garden, laid to patio with decorative stone and pathway with gate leading to rear lane access.
No Tour Available
Street View: Click and hold the person icon in the bottom-right corner of the screen and drag it to the street you want to view.
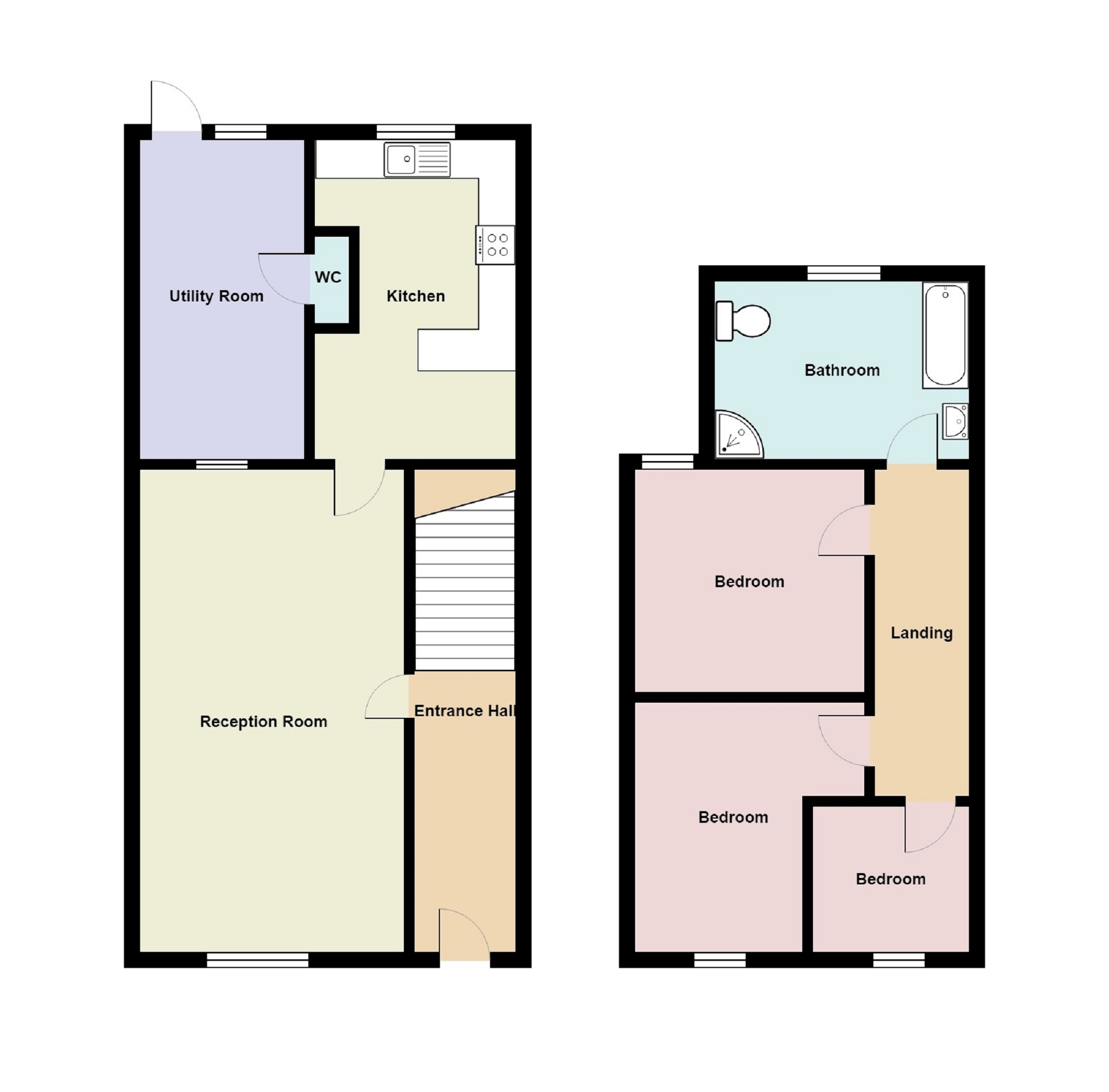
To request a viewing for this property, please complete the form below
