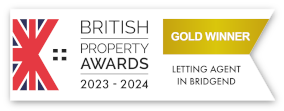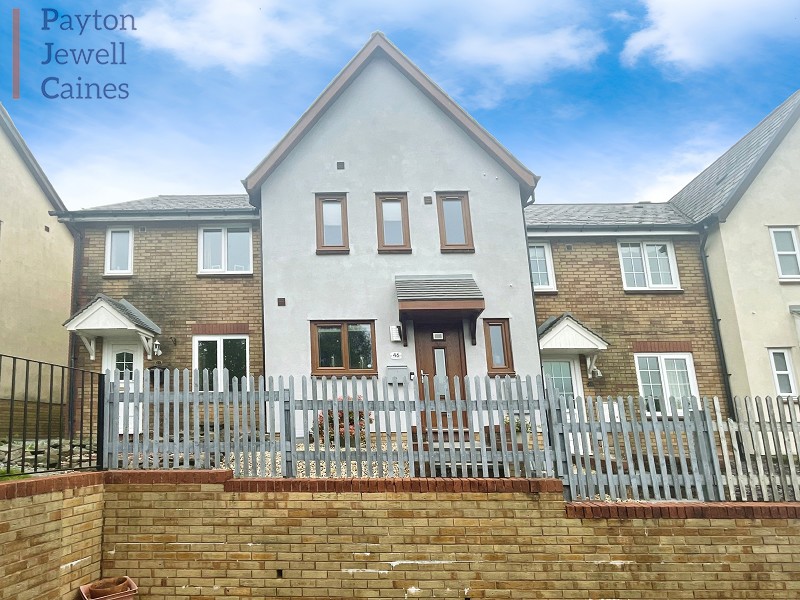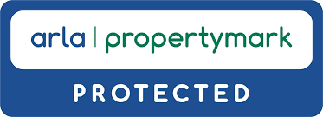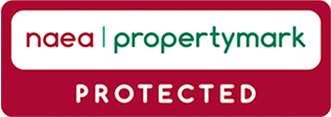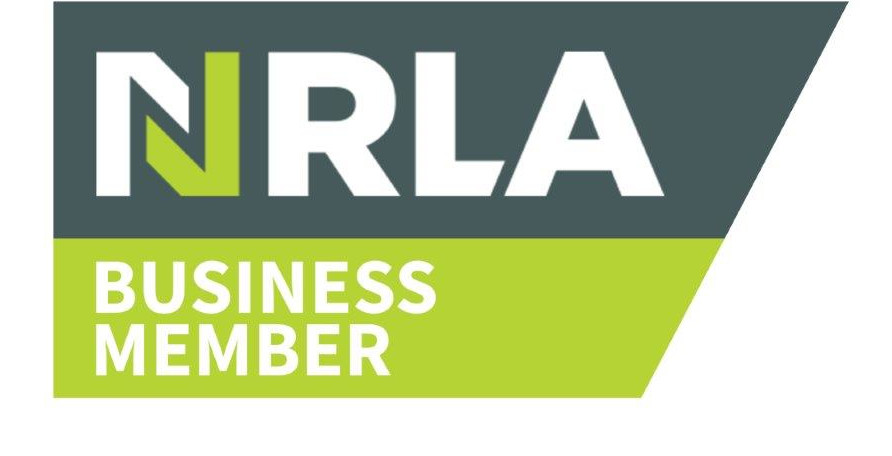Trem-y-dyffryn, Broadlands, Bridgend County. CF31 5AP
£220,000
3
2
1
1
 1
1
Entrance
Via part frosted glazed composite door into the entrance hall finished with emulsioned ceiling, centre light, smoke alarm, emulsioned walls, radiator, wood effect tiled flooring with matching upstands. Stairs leading to first floor.
Downstairs w.c.
5' 5" x 2' 11"
1.64m x 0.90m
Emulsioned ceiling, centre light, emulsioned walls with tiling to splash back areas, wall mounted chrome towel radiator, frosted PVCu double glazed window overlooking the front of the property and continuation of the tiled flooring. Two piece suite comprising low level WC and vanity sink unit with chrome mixer tap.
5' 5" x 2' 11"
1.64m x 0.90m
Kitchen
10' 10" Max x 7' 8" Max
3.31m Max x 2.33m Max
Emulsioned ceiling with sunken chrome spot lights, high gloss cream subway tiled walls, wood effect tiled flooring. A range of wall and base units in a high gloss cream with chrome handles and complementary wood work surface. Integrated appliances include washing machine, dishwasher, electric oven, microwave, fridge/freezer. Five ring gas hob with overhead chrome and glass extractor fan. Inset stainless steel sink with chrome mixer tap. Cupboard housing gas boiler. PVCu double glazed window overlooking the front of the property.
Wide opening into the lounge/dining.
10' 10" Max x 7' 8" Max
3.31m Max x 2.33m Max
Open Plan Lounge/Diner
16' 9" Max x 13' 10" Max
5.11m Max x 4.22m Max
Emulsioned ceiling with centre light, two wall mounted lights, continuation of the tiled flooring. Four panel bi-folding door leading out to the rear garden. Door to under stairs storage with hanging rail and housing hot water tank.
16' 9" Max x 13' 10" Max
5.11m Max x 4.22m Max
First floor landing
Via stairs with fitted carpet and hand rail. Textured ceiling, access into loft, smoke alarm, emulsioned walls, skirting and fitted carpet. Doors leading to three bedrooms and family bathroom.
Bedroom 3
8' 11" x 5' 6"
2.72m x 1.68m
Measurements to the face of the built in wardrobe. Textured ceiling, centre light, emulsioned walls, radiator, PVCu double glazed window overlooking the rear of the property, built in wardrobe with shelving and hanging rails, skirting and wood effect laminate flooring.
8' 11" x 5' 6"
2.72m x 1.68m
Bedroom 2
10' 8" x 8' 2"
3.26m x 2.49m
Textured ceiling, centre pendant light, emulsioned walls, PVCu double glazed window overlooking the rear of the property, radiator, skirting and fitted carpet. Fitted wardrobes to remain.
10' 8" x 8' 2"
3.26m x 2.49m
Bedroom 1
11' 9" Max x 10' 9" Max
3.59m Max x 3.27m Max
Emulsioned ceiling, centre light, emulsioned walls, large wardrobes with cupboards over the bed , radiator, two PVCu double glazed windows overlooking the front of the property, skirting and fitted carpet. Door to ensuite.
11' 9" Max x 10' 9" Max
3.59m Max x 3.27m Max
En Suite
5' 5" x 5' 1"
1.64m x 1.54m
Emulsioned ceiling with sunken chrome spot lights, emulsioned walls, chrome towel radiator, frosted PVCu double glazed window overlooking the front of the property, wall mounted mirrored cabinet and grey laminate flooring. Wall hung vanity sink unit with chrome mixer tap, wall hung WC with hidden cistern and corner steam shower unit (with built in bluetooth, LED lighting and side jets) with curved sliding glass screen.
5' 5" x 5' 1"
1.64m x 1.54m
Family bathroom
7' 6" x 5' 7"
2.28m x 1.70m
Emulsioned ceiling with sunken chrome spot lights, extractor fan, emulsioned walls, wall hung mirrored cabinet, aqua panels to the bath/shower area, chrome towel radiator and grey wood effect laminate flooring. Wall hung vanity sink unit with chrome mixer tap, wall hung WC with hidden cistern and P shaped bath with overhead chrome mixer shower and glass screen.
7' 6" x 5' 7"
2.28m x 1.70m
Outside
Enclosed and private rear garden laid to decking, area of decorative stone and a gate leading to the rear.
The front of the property has an area of decorative stone with space for plant pots and paved steps leading to the front door.
Single garage with electric roller shutter door and electric charging point. Driveway parking.
NOTE
We have been advised that the property is freehold, however title deeds have not been inspected.
Street View: Click and hold the person icon in the bottom-right corner of the screen and drag it to the street you want to view.

To request a viewing for this property, please complete the form below
