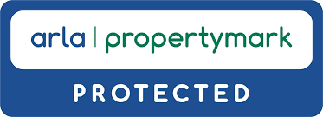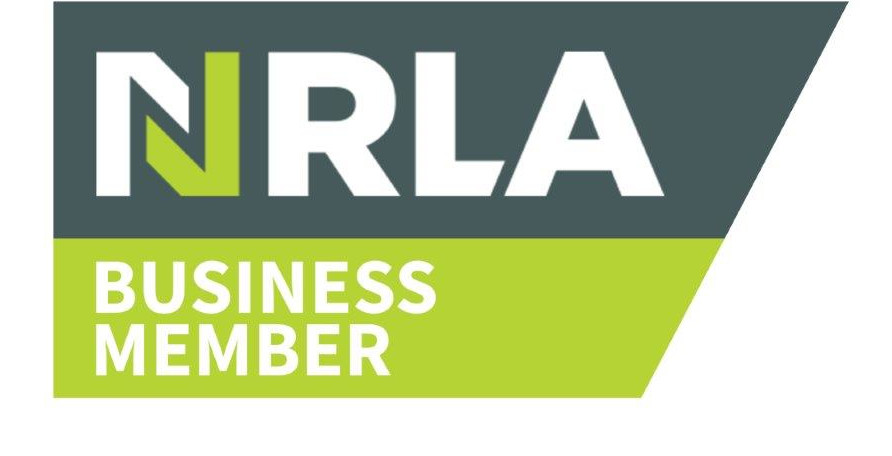New Candlestone, Broadlands, Bridgend County. CF31 5DX
£269,950
3
2
1
1
 1
1
SOLD STC
Entrance
Via part frosted glazed composite front door into the entrance hall.
Entrance Hall
Emulsioned and coved ceiling, emulsioned walls, skirting, ceramic tiled flooring and central light fitting. Doorway through to the downstairs w.c.
Downstairs w.c.
PVCu frosted glazed window to the front, emulsioned ceiling with recessed LED spot light, wall mounted fuse box, emulsioned walls, skirting, radiator and a continuation of the ceramic tiled flooring. Two piece suite in white comprising w.c. and wash hand basin with chrome taps and ceramic tiles to the splash back.
Lounge
15' 01" x 11' 09"
4.60m x 3.58m
PVCu double glazed window to the front with a fitted roller blind and finished with emulsioned and coved ceiling, emulsioned walls, skirting and fitted carpet.
15' 01" x 11' 09"
4.60m x 3.58m
Open Plan Kitchen/Diner
14' 09" x 10' 02"
4.50m x 3.10m
PVCu double glazed window overlooking the rear and PVCu French doors leading out to the rear patio, finished with two sets of matching spot lights, coving, emulsioned walls, skirting and ceramic tiles to the floor. A range of low level and wall mounted units painted grey with a complementary roll top work surface and ceramic tiles to the splash backs. Inset one and half basin sink with swan neck tap and drainer, inset electric oven with four gas ring hob and overhead extractor hood. Space for high level fridge/freezer, plumbing for dishwasher, breakfast bar, ample space for dining table and chairs. Under stairs storage and doorway through to the utility.
14' 09" x 10' 02"
4.50m x 3.10m
Utility
Part frosted glazed PVCu door leading out to the rear garden, emulsioned ceiling with recessed LED spot lights, emulsioned walls, skirting, radiator and ceramic tiled flooring. A range of low level and wall mounted kitchen units in wood grain finish with complementary high gloss roll top work surface, inset sink with swan neck tap and drainer. Plumbing for automatic washing machine and ceramic tiles to the splash back.
Garage Conversion
Part garage conversion (currently used as storage / boot room) with tongue and groove ceiling, central spot lights, wall mounted shelving and hanging rail.
First floor landing
Via stairs with fitted carpet and metal balustrade. Access to loft storage via loft ladder and fitted storage cupboard with shelving.
Bedroom 1
18' 08" x 8' 06"
5.69m x 2.59m
Overlooking the rear via PVCu double glazed window with a fitted roman blind and finished with emulsioned ceiling and walls, skirting and fitted carpet. Floor to ceiling, wall to wall fitted wardrobes in white with three central mirrored doors.
18' 08" x 8' 06"
5.69m x 2.59m
En Suite
PVCu frosted glazed window to the rear, emulsioned ceiling with recessed LED spot lights, full height ceramic tiles to the wall and laminate flooring. Three piece suite comprising w.c. wash hand basin with chrome mixer tap, vanity shelf and storage below and large walk in shower housing a plumbed shower with hand attachment and rainwater head. Wall mounted mirrored bathroom cabinet and wall mounted heated chrome towel rail.
Bedroom 2
11' 03" x 8' 04"
3.43m x 2.54m
Access to loft storage, emulsioned ceiling and walls, skirting, fitted carpet, PVCu double glazed windows to the front and to the rear both with fitted roller blinds and a single fitted wardrobe.
11' 03" x 8' 04"
3.43m x 2.54m
Bedroom 3
12' 0" x 8' 10"
3.66m x 2.69m
Overlooking the front via PVCu double glazed window with a fitted roller blind, emulsioned ceiling and walls, skirting and fitted carpet.
12' 0" x 8' 10"
3.66m x 2.69m
Family bathroom
PVCu frosted glazed window to the front with a fitted roller blind, emulsioned ceiling with recessed LED spot lights, emulsioned walls, skirting and vinyl flooring. Three piece suite comprising w.c. wash hand basin and bath with chrome mixer tap and shower attachment. Ceramic tiles to all splash back areas, wall mounted extractor fan and radiator.
Outside
Enclosed rear garden laid to pressed concrete with steps leading down to grass with a further two areas of patio to the rear of the garden.
Open aspect front garden laid to lawn with a tarmacadam driveway suitable for off road parking.
Garage
16' 08" x 8' 10"
5.08m x 2.69m
Not full length but ideal for storage. Up and over door to front, power points and lighting.
16' 08" x 8' 10"
5.08m x 2.69m
Street View: Click and hold the person icon in the bottom-right corner of the screen and drag it to the street you want to view.

To request a viewing for this property, please complete the form below
































