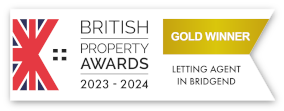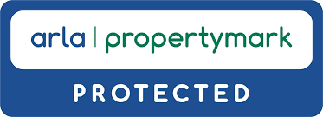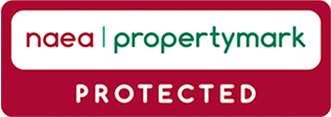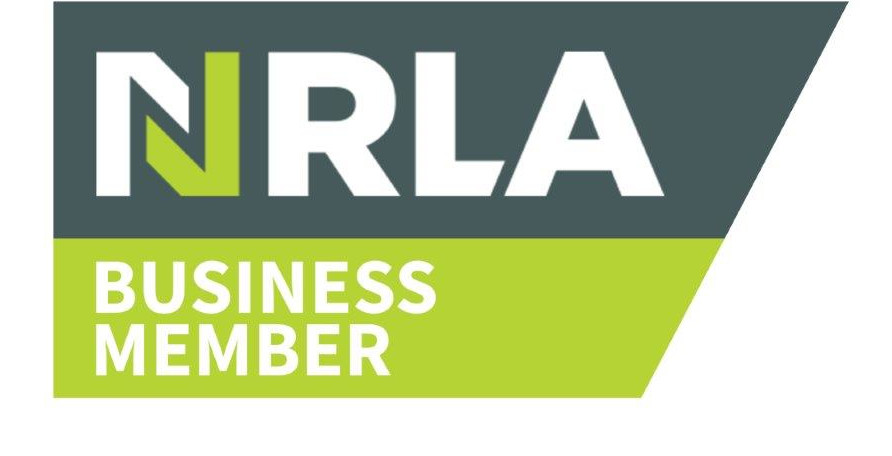Heol-yr-onnen, Pencoed, Bridgend County. CF35 5PF
£99,950
2
1
0
1
 1
1
SOLD STC
Entrance
Via the side of the property through a PVCu part glazed door with side panel into the stairwell with artexed and emulsioned ceiling, emulsioned walls and wooden staircase leading to the first floor flat.
Hallway
Artexed ceiling, skimmed walls, tiled flooring, radiator, storage cupboard and doors leading off
Lounge
16' 7" x 11' 6" Max
5.05m x 3.50m Max
Overlooking the front of the property via PVCu double glazed window and finished with artexed and coved ceiling, emulsioned walls, radiator and fitted carpet. Storage cupboard.
16' 7" x 11' 6" Max
5.05m x 3.50m Max
Kitchen
10' 1" x 9' 7"
3.08m x 2.91m
Emulsioned ceiling and walls, fluorescent ceiling light and alcove housing the combination boiler. A range of base units with complementary work tops housing a stainless steel single bowl sink drainer. Space for washing machine, slim line dishwasher, built in oven and hob. Vinyl flooring, PVCu window overlooking the rear of the property and space for fridge/freezer.
10' 1" x 9' 7"
3.08m x 2.91m
W.C.
Artexed ceiling, half panelled/half papered walls, tiled flooring, PVCu double glazed window overlooking the rear of the property and w.c.
Bathroom
Artexed ceiling, half panelled/half papered walls, PVCu double glazed window to the rear of the property and chrome radiator. Two piece suite comprising wash hand basin with mixer tap and vanity unit and bath with overhead shower and shower screen. Continuation of the tiled flooring.
Bedroom 1
13' 5" x 11' 7"
4.09m x 3.52m
Overlooking the front of the property via PVCu double glazed window and finished with artexed and emulsioned ceiling, emulsioned walls, painted floorboards and radiator.
13' 5" x 11' 7"
4.09m x 3.52m
Bedroom 2
9' 3" x 10' 5"
2.81m x 3.18m
Artexed and emulsioned ceiling, emulsioned walls, radiator, fitted carpet and PVCu double glazed window overlooking the rear of the property. Built in storage cupboard.
9' 3" x 10' 5"
2.81m x 3.18m
Outside
Outside storage, water tap and pathway leading down to the rear garden which is bound by brick walling and fence panelling. Areas laid to patio and turf, wooden shed and further patio area with wooden pergola.
Driveway and single garage.
No Tour Available
Street View: Click and hold the person icon in the bottom-right corner of the screen and drag it to the street you want to view.

To request a viewing for this property, please complete the form below

















