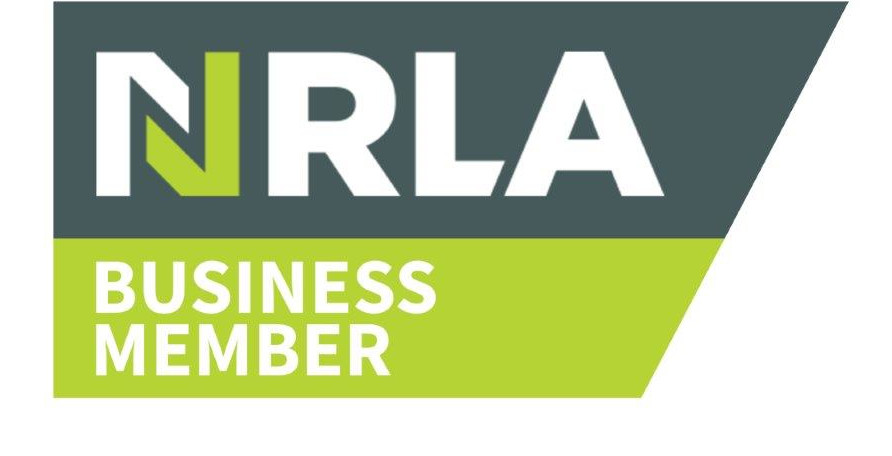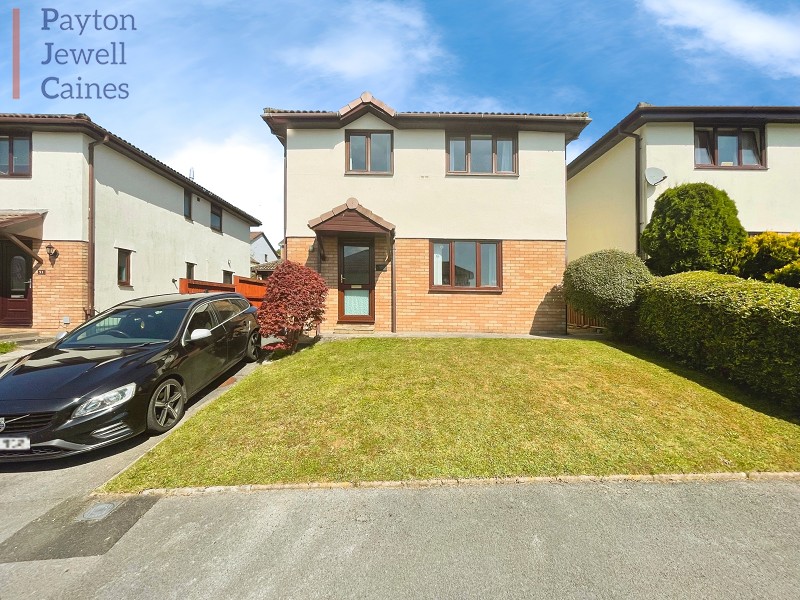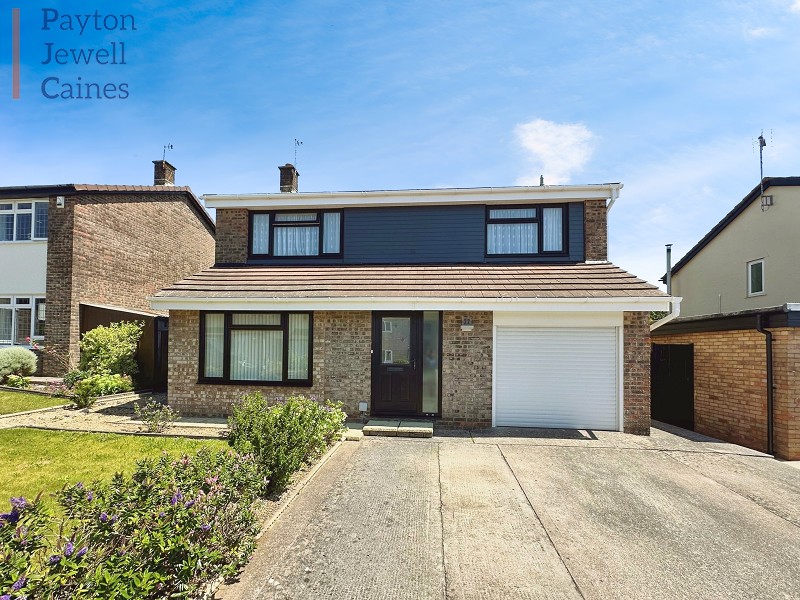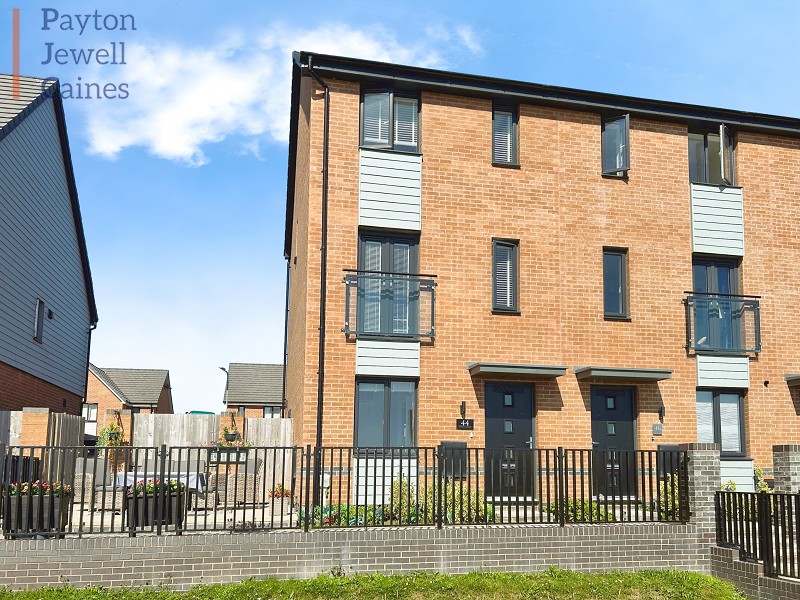Graham Avenue, Pen-y-fai, Bridgend County. CF31 4NP
Offers Over £160,000
2
1
0
2
 1
1
SOLD STC
Entrance
Via part glazed and frosted PVCu front door with side panel into the entrance hall.
Entrance Hall
8' 5" x 3' 10"
2.56m x 1.17m
Textured, papered and coved ceiling with centre light, textured and papered walls, skirting, fitted carpet and built in shelving.
8' 5" x 3' 10"
2.56m x 1.17m
Kitchen
10' 6" Max x 8' 4" Max
3.20m Max x 2.55m Max
The kitchen is finished with textured ceiling with centre spot lights, textured and papered walls with tiling to the splash back areas, skirting and tiled flooring. A range of base units with square edge worktops, space for under counter fridge/freezer, inset stainless steel sink with chrome taps and four ring electric burner with integrated electric double oven. Radiator and PVCu double glazed window overlooking the side of the property and part glazed and frosted PVCu double glazed door leading to the driveway. Pantry cupboard housing the electric consumer box and door leading to the inner hallway.
10' 6" Max x 8' 4" Max
3.20m Max x 2.55m Max
Inner hallway
Doors leading to the downstairs shower room, lounge/diner, reception two and airing cupboard. Textured, papered and coved ceiling with centre light, papered walls, skirting and fitted carpet.
Shower Room
6' 4" x 5' 7"
1.93m x 1.69m
Textured and papered ceiling with centre light, floor to ceiling tiled walls with centre strip and tiled flooring. Three piece suite comprising low level w.c. built in corner wash hand basin with chrome mixer tap and good size walk in shower tray with overhead electric shower and sliding glass door. Radiator and frosted PVCu double glazed window overlooking the side of the property.
6' 4" x 5' 7"
1.93m x 1.69m
Reception 2/Bedroom 3
11' 3" x 9' 6"
3.42m x 2.89m
Textured, papered and coved ceiling with centre light, papered walls, skirting, fitted carpet, radiator and PVCu double glazed window overlooking the rear of the property.
11' 3" x 9' 6"
3.42m x 2.89m
Lounge
14' 9" x 12' 0"
4.50m x 3.65m
Textured and coved ceiling with centre light, papered walls, skirting, fitted carpet and radiator. Chimney breast with feature gas fire, marble hearth and surround and wooden mantle. Large PVCu double glazed window overlooking the front of the property. Opening into the dining area.
14' 9" x 12' 0"
4.50m x 3.65m
Dining area
14' 8" x 9' 1"
4.48m x 2.77m
Textured ceiling with centre light, papered walls with one feature wall, skirting and a continuation of the fitted carpet. PVCu double glazed window overlooking the rear of the property and radiator. Stairs leading to the first floor and under stairs storage cupboard.
14' 8" x 9' 1"
4.48m x 2.77m
Landing
Via stairs with fitted carpet and handrail. Textured ceiling with centre pendant light and loft access, smoke alarm, papered walls, skirting and fitted carpet. Doors leading to two bedrooms and sliding door leading to the w.c.
Bedroom 1
16' 3" x 12' 1"
4.96m x 3.69m
Textured ceiling with centre pendant light, papered walls, skirting, fitted carpet, radiator and PVCu double glazed windows overlooking the rear and side of the property. Built in wardrobe, drawers and dressing table.
16' 3" x 12' 1"
4.96m x 3.69m
Bedroom 2
10' 3" x 8' 11"
3.12m x 2.72m
Textured ceiling with centre pendant light, papered walls, skirting, fitted carpet, radiator and PVCu double glazed window overlooking the front of the property. Built in storage cupboard and further cupboard leading to the eaves storage.
10' 3" x 8' 11"
3.12m x 2.72m
W.C.
4' 10" x 2' 11"
1.48m x 0.90m
Textured ceiling with centre light, plastered and emulsioned walls with tiling to the splash back areas, skirting, fitted carpet and door leading to eaves storage. Two piece suite comprising low level w.c. and wall mounted wash hand basin with chrome tap.
4' 10" x 2' 11"
1.48m x 0.90m
Outside
To the front of the property is a wrap around driveway with parking for two/three vehicles which is block paved, the remainder of the garden is laid to lawn with mature shrubbery, trees and small patio area.
Enclosed low maintenance rear garden laid to patio with raised beds and mature shrubbery. Outside tap. Traditional up and over door leading to the garage with power.
No Tour Available
Street View: Click and hold the person icon in the bottom-right corner of the screen and drag it to the street you want to view.

To request a viewing for this property, please complete the form below



































