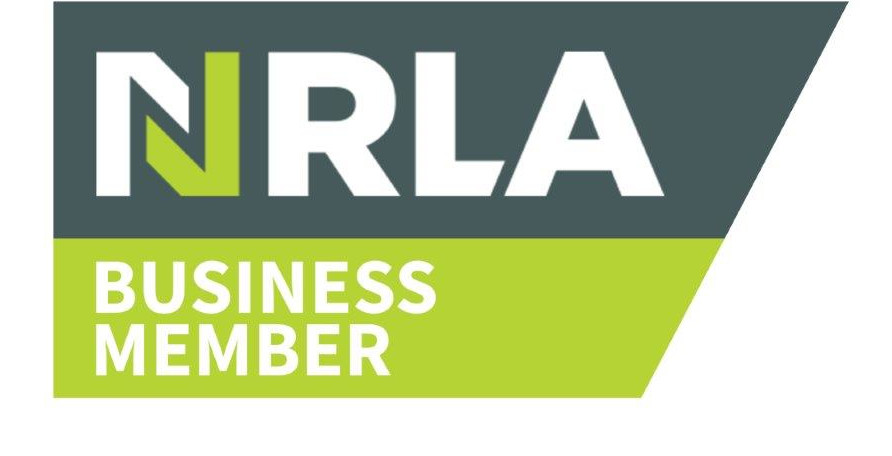Lowland Close, Broadlands, Bridgend . CF31 5BU
£420,000
5
3
1
2
 1
1
SOLD STC
Entrance
Via frosted glazed composite door into the entrance hall.
Entrance Hall
Emulsioned and coved ceiling and emulsioned walls, radiator, Karndean flooring and carpeted stairs leading to the first floor. Doors leading to the kitchen, reception 2 and lounge. Door leading to under stairs storage.
Reception 2
12' 10" x 9' 10"
3.90m x 3.00m
Emulsioned and coved ceiling, emulsioned walls, a continuation of the Karndean flooring, radiator and PVCu double glazed window to the front of the property with fitted blinds.
12' 10" x 9' 10"
3.90m x 3.00m
Downstairs w.c.
4' 11" x 4' 3"
1.50m x 1.30m
Emulsioned ceiling and walls, radiator, PVCu frosted window to the rear of the property and Karndean flooring. Two piece suite comprising low level w.c. and pedestal wash hand basin with chrome mixer tap and mosaic tiled splash back.
4' 11" x 4' 3"
1.50m x 1.30m
Reception 1/Lounge
15' 1" x 15' 1"
4.60m x 4.60m
Overlooking the rear of the property via French doors with glazed side panels leading out to the rear garden, PVCu window to the side elevation, emulsioned and coved ceiling, emulsioned walls with papered feature wall, split face tiled feature wall with a slate hearth and log burner, radiator and a continuation of the Karndean flooring.
15' 1" x 15' 1"
4.60m x 4.60m
Kitchen
14' 9" x 10' 6"
4.50m x 3.20m
Overlooking the front via PVCu window with blinds to remain, PVCu glazed door leading to the rear, emulsioned and coved ceiling, spot lights, emulsioned walls, tall modern anthracite radiator, continuation of the Karndean flooring. A range of wall and base units with granite work surface housing a sunken Blanco sink with stainless steel mixer tap and granite drainer. Built in Bosch oven with five ring gas hob with stainless steel and glass extractor hood. Space for washing machine and dishwasher. Space for American style fridge/freezer.
14' 9" x 10' 6"
4.50m x 3.20m
First floor landing
Via stairs with fitted carpet, hand rail and spindle balustrade. Emulsioned ceiling and walls, PVCu window overlooking the front of the property with blinds to remain, radiator, doors leading to cupboard housing boiler, three bedrooms and family bathroom.
Bedroom 2
12' 2" x 12' 10"
3.70m x 3.90m
Emulsioned and coved ceiling and walls, two PVCu windows overlooking the front of the property with blinds to remain, radiator and fitted carpet. Door leading into ensuite. Double fitted wardrobe.
12' 2" x 12' 10"
3.70m x 3.90m
En-suite
5' 7" x 4' 11"
1.70m x 1.50m
Emulsioned ceiling, spot lights, extractor, stainless steel towel radiator, shaver point, frosted PVCu window overlooking the side of the property, built in mirror,tiled walls and tiled wood effect grey flooring. Three piece suite comprising low level WC, pedestal wash hand basin with mixer tap, shower cubicle with stainless steel power shower and glazed pivot door.
5' 7" x 4' 11"
1.70m x 1.50m
Bedroom 3
10' 6" x 14' 9"
3.20m x 4.50m
Measurements to the face of the fitted wardrobes. Emulsioned and coved ceiling, two PVCu windows overlooking the rear of the property with blinds to remain, emulsioned walls with papered feature wall, two radiators, two sets of built in wardrobes and fitted carpet.
10' 6" x 14' 9"
3.20m x 4.50m
Bedroom 4
9' 6" x 7' 3"
2.90m x 2.20m
Emulsioned ceiling and walls, PVCu glazed window overlooking the rear of the property, radiator and fitted carpet.
9' 6" x 7' 3"
2.90m x 2.20m
Family bathroom
Emulsioned ceiling, spot lights, extractor, part tiled/part emulsioned walls, shaver point, PVCu frosted glazed window overlooking the front of the property with blinds to remain, radiator and tile effect vinyl flooring. Three piece suite comprising low level WC, pedestal wash hand basin and bath with mixer tap and hand held shower attachment.
Second floor landing
Via stairs. Storage cupboard. Doors to two further bedrooms.
Bedroom 1
12' 10" Max x 13' 1" Max
3.90m Max x 4.0m Max
Emulsioned ceiling, emulsioned walls with feature papered wall, two radiators, PVCu window overlooking the front and fitted carpet. Opening into dressing area.
12' 10" Max x 13' 1" Max
3.90m Max x 4.0m Max
Dressing area
6' 3" Max x 9' 10" Max
1.90m Max x 3.0m Max
Emulsioned ceiling and walls, Velux window to the side of the property, fitted wardrobes, radiator and fitted carpet. Door into Ensuite.
6' 3" Max x 9' 10" Max
1.90m Max x 3.0m Max
En-suite
6' 3" x 9' 2"
1.90m x 2.80m
Emulsioned ceiling, spot lights, extractor, tiled walls, shaver point, storage cupboards, stainless steel towel radiator, PVCu frosted glazed window to the rear of the property and tiled flooring. Three piece suite comprising low level WC, pedestal wash hand basin with mixer tap and shower cubicle with pivot door and stainless steel power shower.
6' 3" x 9' 2"
1.90m x 2.80m
Bedroom 5
13' 9" x 9' 2"
4.20m x 2.80m
Emulsioned ceiling and walls, feature papered wall, access into attic, Velux window overlooking the rear of the property, PVCu window overlooking the front of the property with blinds to remain, radiator and fitted carpet.
13' 9" x 9' 2"
4.20m x 2.80m
Outside
Enclosed rear garden mainly laid to lawn with patio ideal for garden furniture. Steps from the patio lead to the driveway located at the side of the property.
At the front of the property there is a gate leading to off road parking to the side of the property with gravel border.
Detached Garage
Traditional up and over door. Power and Light.
No Tour Available
Street View: Click and hold the person icon in the bottom-right corner of the screen and drag it to the street you want to view.

To request a viewing for this property, please complete the form below



































