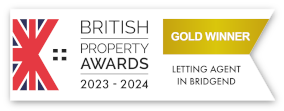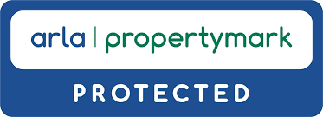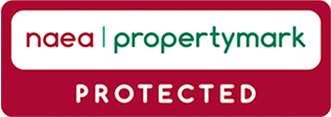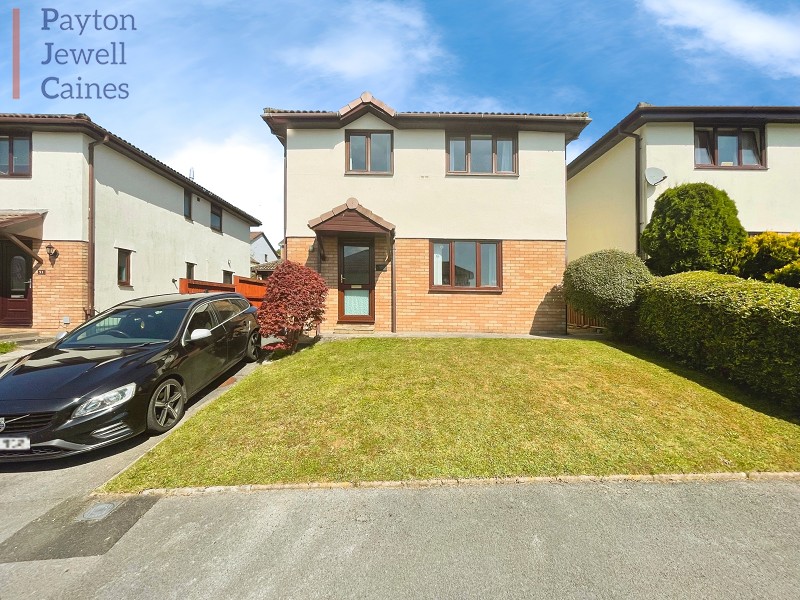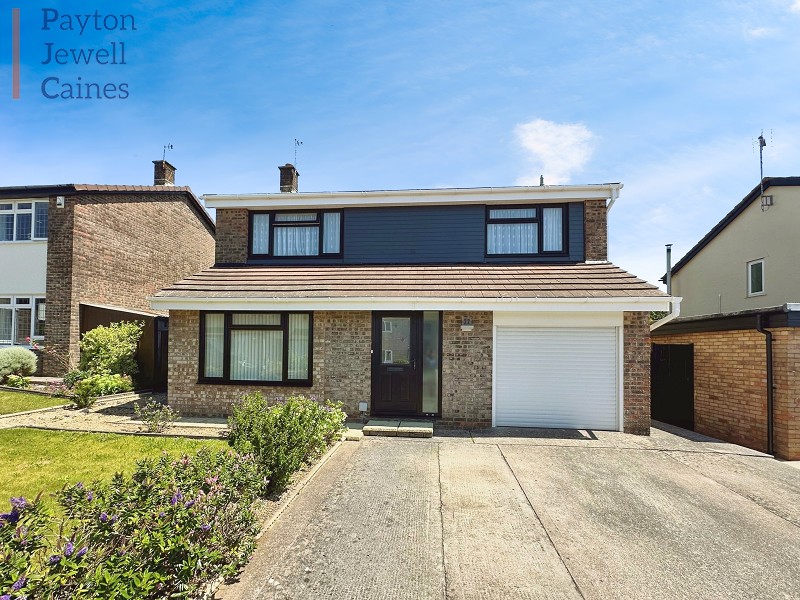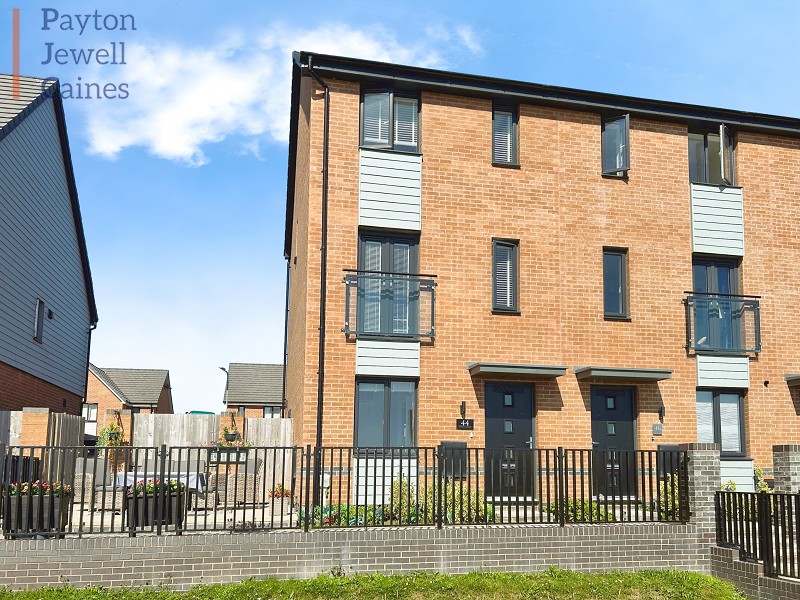Llys Castell Newydd, Cefn Glas, Bridgend County. CF31 4PD
£235,000
3
2
1
1
 0
0
SOLD STC
Entrance
Via composite door with glazed panels into entrance hall finished with skimmed and emulsioned ceiling, emulsioned walls, radiator, consumer unit, skirting and fitted carpet. Stairs to first floor. Doors leading off.
Downstairs w.c.
Skimmed ceiling, emulsioned walls with tiling to splash back area, PVCu frosted glazed window overlooking the front of the property, skirting, radiator and wood effect vinyl flooring. Two piece suite in white comprising w.c. and corner pedestal wash hand sink with chrome mixer tap.
Lounge
14' 5" x 12' 2"
4.39m x 3.71m
Skimmed ceiling, emulsioned walls with feature panelled wall, PVCu window overlooking the front of the property, radiator, skirting and wood effect laminate flooring. Door to under stairs storage and door leading into the kitchen.
14' 5" x 12' 2"
4.39m x 3.71m
Kitchen/Diner
15' 3" x 8' 10"
4.65m x 2.69m
Skimmed and emulsioned ceiling, emulsioned walls, PVCu window overlooking the rear garden and French doors leading to rear garden. Radiator, skirting and wood effect laminate flooring. A range of base and wall units with complementary concrete effect square edge work tops housing a one and half stainless steel sink with chrome mixer tap. Stainless steel built in electric oven, chrome stainless steel four ring gas burner with chrome stainless steel extractor. Space for washing, dishwasher (to remain) and fridge/freezer.
15' 3" x 8' 10"
4.65m x 2.69m
Landing
Skimmed and emulsioned ceiling and walls, loft access, smoke alarm, fitted carpet, skirting, storage cupboard with hanging rails and doors leading off to three bedrooms and family bathroom.
Bedroom 1
12' 1" x 9' 7"
3.68m x 2.91m
Skimmed and emulsioned ceiling and walls, one feature panel effect wall, centre light, smoke alarm, PVCu window overlooking the front of the property, radiator, skirting and fitted carpet. Built in storage and door leading to the en suite.
12' 1" x 9' 7"
3.68m x 2.91m
En Suite
Skimmed and emulsioned ceiling, part emulsioned/part tiled walls, vinyl flooring in tile effect, radiator, skirting, frosted PVCu window overlooking the front of the property and extractor fan. Three piece suite in white comprising low level w.c. wash hand basin with chrome mixer tap and shower cubicle with chrome mixer.
Bedroom 2
8' 11" x 7' 6"
2.72m x 2.29m
Skimmed and emulsioned ceiling and walls, one feature painted wall, centre light, skirting, fitted carpet, PVCu window overlooking the rear garden and radiator.
8' 11" x 7' 6"
2.72m x 2.29m
Bedroom 3
7' 8" x 6' 3"
2.34m x 1.91m
Skimmed and emulsioned ceiling and walls, decorative beading picture rail, skirting, radiator and PVCu window overlooking the rear garden.
7' 8" x 6' 3"
2.34m x 1.91m
Family bathroom
5' 11" x 5' 9"
1.81m x 1.74m
Skimmed and emulsioned ceiling, part emulsioned/part tiled walls, frosted PVCu window overlooking the side of the property, tiled effect vinyl flooring, radiator and extractor fan. Three piece suite comprising bath with chrome mixer tap, pedestal wash hand basin with chrome mixer tap and low level w.c.
5' 11" x 5' 9"
1.81m x 1.74m
Outside
The rear garden is bound by feather board fencing, paved area with steps leading down to split level lawned garden with side access. Storage shed to remain. Outside tap. Pathway leading to a gate to the front of the property.
Driveway parking to the front with paved pathway leading to the front door. Laid to lawn with decorative mature shrubs.
No Tour Available
Street View: Click and hold the person icon in the bottom-right corner of the screen and drag it to the street you want to view.

To request a viewing for this property, please complete the form below
