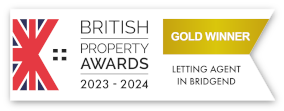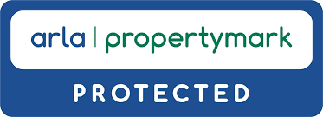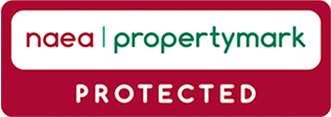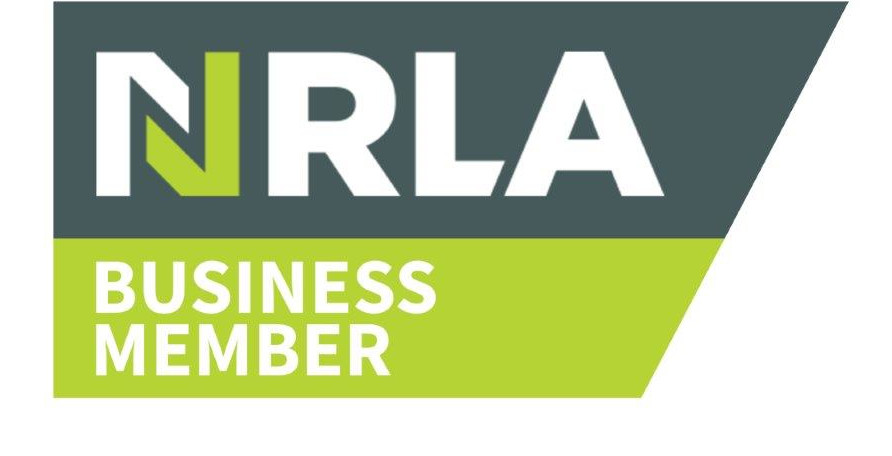Litchard Cross, Bridgend, Bridgend County. CF31 1NX
£279,999
3
1
0
2
 1
1
Entrance
Via PVCu double glazed door with PVCu side panel into the entrance hall.
Entrance Hall
Plastered, emulsioned and coved ceiling with centre light, smoke alarm, plastered and emulsioned walls, skirting, wooden flooring, radiator and frosted PVCu double glazed window overlooking the side of the property. Doors leading to the lounge and kitchen and stairs leading to the first floor.
Kitchen
9' 5" x 8' 7"
2.88m x 2.62m
Plastered and emulsioned ceiling with centre spot lights, tiled walls, laminate flooring in wood effect, PVCu double glazed window overlooking the rear of the property and PVCu frosted double glazed door leading out to the rear garden. A range of base and wall units in shaker style cream with complementary roll top work surface housing an inset ceramic sink with chrome mixer tap. Inset electric oven, four ring gas hob with overhead extractor fan and space for washing machine. Door leading into a pantry cupboard with shelving and glass door leading into the dining room.
9' 5" x 8' 7"
2.88m x 2.62m
Lounge
12' 6" x 11' 11"
3.80m x 3.64m
Plastered and emulsioned ceiling with centre light, ceiling rose and decorative coving, plastered and emulsioned walls, skirting, fitted wooden flooring, double opening into the dining room. PVCu double glazed window overlooking the front of the property and vertical designer radiator.
12' 6" x 11' 11"
3.80m x 3.64m
Dining Room
9' 5" Max x 9' 2" Max
2.86m Max x 2.80m Max
Plastered and emulsioned ceiling with centre light, ceiling rose and decorative coving, plastered and emulsioned walls, skirting, fitted wooden flooring and vertical radiator. Glass door leading into the kitchen and PVCu double glazed French doors leading into the conservatory.
9' 5" Max x 9' 2" Max
2.86m Max x 2.80m Max
Conservatory
20' 11" x 10' 7"
6.38m x 3.23m
Glass pitched roof with centre fan light, tiled flooring, PVCu double glazed panels set on dwarf walls and PVCu double glazed doors leading to the front and rear of the property.
20' 11" x 10' 7"
6.38m x 3.23m
Landing
Via stairs with fitted carpet, handrail and spindle balustrade. Plastered, emulsioned and coved ceiling with centre light, smoke alarm, plastered and emulsioned walls, skirting and fitted carpet. PVCu double glazed window overlooking the side of the property and doors leading to three bedrooms, family bathroom and door leading to the attic storage/occasional use room. Door leading to over stairs storage housing the gas combination boiler and shelving.
Bedroom 1
12' 6" x 10' 5"
3.82m x 3.18m
Plastered, emulsioned and coved ceiling with pendant light, plastered and emulsioned walls, skirting, fitted carpet, radiator and PVCu double glazed window overlooking the side and front of the property.
12' 6" x 10' 5"
3.82m x 3.18m
Bedroom 3
7' 7" x 6' 6"
2.31m x 1.98m
Plastered, emulsioned and coved ceiling with centre light, plastered and emulsioned walls, skirting, radiator, laminate flooring in wood effect and PVCu double glazed window overlooking the front of the property.
7' 7" x 6' 6"
2.31m x 1.98m
Bedroom 2
9' 5" Max x 9' 2" Max
2.87m Max x 2.79m Max
Plastered, emulsioned and coved ceiling with centre light, plastered and emulsioned walls, skirting, fitted carpet, radiator and PVCu double glazed window overlooking the side of the property. Door leading to a built in storage cupboard with hanging rails.
9' 5" Max x 9' 2" Max
2.87m Max x 2.79m Max
Family bathroom
6' 2" Max x 5' 8" Max
1.88m Max x 1.72m Max
Plastic clad ceiling with centre spot lights, fully tiled walls, tiled flooring, radiator and PVCu frosted double glazed window overlooking the rear of the property. Three piece suite comprising low level w.c. pedestal wash hand basin with chrome taps and corner bath with chrome taps and overhead electric shower with bi-folding glass screen. Built in mirror.
6' 2" Max x 5' 8" Max
1.88m Max x 1.72m Max
Attic/Occasional Room
22' 4" x 8' 4"
6.80m x 2.53m
Plastered and emulsioned ceiling, two wooden double glazed velux windows, plastered and emulsioned walls, skirting, fitted carpet, wall mounted spot lights, radiator and doors leading to the eaves storage.
22' 4" x 8' 4"
6.80m x 2.53m
Outside
Enclosed front garden, gate with pathway leading to the front door, gate to the side of the property. Laid to lawn with bedding area, mature shrubbery and trees.
Off road parking for two/three vehicles leading to the garage accessed via a traditional up and over door with power installed and courtesy door to the side. Large area of wooden decking and side canopy, outside tap.
No Tour Available
Street View: Click and hold the person icon in the bottom-right corner of the screen and drag it to the street you want to view.

To request a viewing for this property, please complete the form below




























