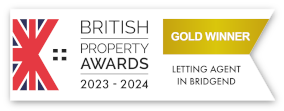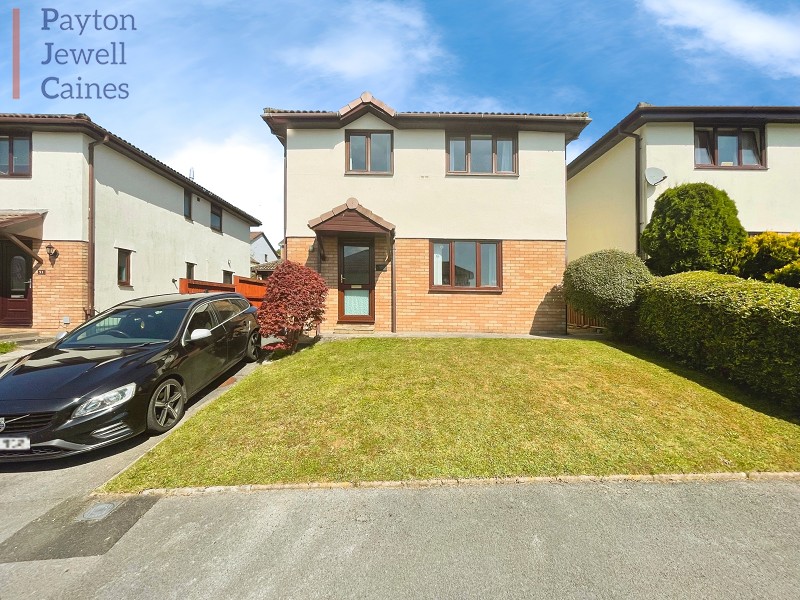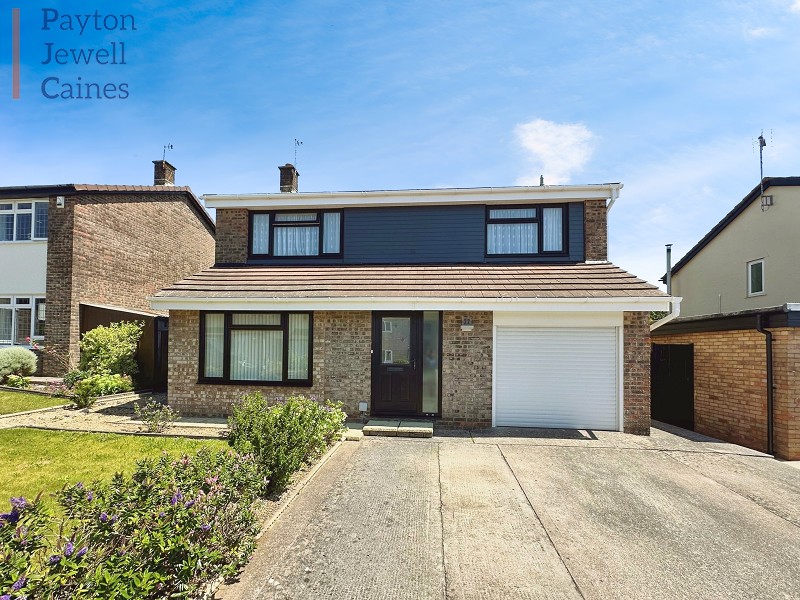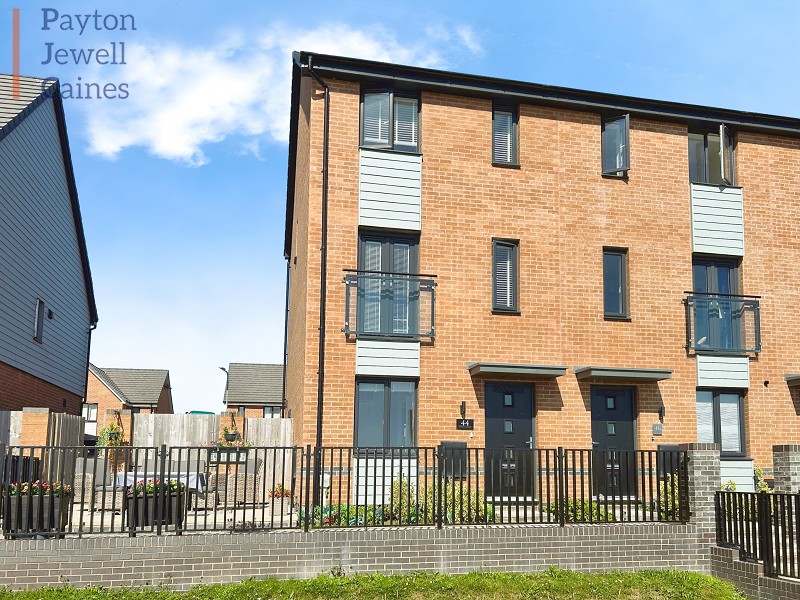Elm Crescent, Bridgend, Bridgend County. CF31 4EA
£265,000
4
2
0
1
 0
0
SOLD STC
Entrance
Via composite front door leading into the entrance hall.
Entrance Hall
6' 7" Max x 6' 3" Max
2.0m Max x 1.90m Max
Emulsioned and coved ceiling, panelled feature wall, wooden Herringbone effect laminate flooring, wooden skirting, architrave and wooden glazed doors leading to the lounge and kitchen/diner. Carpeted stairs leading to the first floor.
6' 7" Max x 6' 3" Max
2.0m Max x 1.90m Max
Lounge
12' 10" x 10' 6"
3.90m x 3.20m
Emulsioned and coved ceiling, emulsioned walls with panelled feature wall and a continuation of the wooden Herringbone effect laminate flooring and black column radiator. Media wall with shelving either side and contemporary electric log effect fire and insert for flat screen T.V. with enclosed electrics. PVCu doors leading out to the rear garden and PVCu window overlooking the front of the property with slat blinds to remain.
12' 10" x 10' 6"
3.90m x 3.20m
Kitchen/Diner
18' 1" Max x 16' 1"
5.50m Max x 4.90m
Emulsioned and coved ceiling, emulsioned walls with tiling to the splash back areas, part tiled/part laminate flooring, radiator, door leading to under stairs storage housing a tumble dryer.
A range of wall and base units in white high gloss with complementary work surfaces housing a stainless steel one and half bowl sink drainer with stainless steel mixer tap. Integrated Smeg double oven with ceramic four ring hob with glass and stainless steel extractor above. Space for American style fridge/freezer and pantry style cupboard. PVCu window to the front of the property with slat blinds to remain and PVCu double glazed window to the rear of the property. Hardwood part panelled/part glazed door leading to the rear porch.
18' 1" Max x 16' 1"
5.50m Max x 4.90m
Rear porch
3' 7" x 3' 7"
1.10m x 1.10m
Emulsioned ceiling and walls, PVCu glazed door leading to the rear garden and a continuation of the tiled flooring from the kitchen. Hardwood glazed door leading into bedroom four.
3' 7" x 3' 7"
1.10m x 1.10m
Bedroom 4
13' 1" x 9' 6"
4.0m x 2.90m
Emulsioned ceiling, emulsioned walls with feature papered wall, vinyl flooring in Herringbone wood effect, vertical radiator, feature panelled wall, attic hatch and PVCu sliding doors leading to the rear garden. Door leading into the en suite.
13' 1" x 9' 6"
4.0m x 2.90m
En Suite
6' 3" x 9' 2"
1.90m x 2.80m
Emulsioned ceiling and walls and tiling to the splash back areas. Three piece suite comprising vanity unit with porcelain basin and gold mixer tap, enclosed low level w.c. and walk in shower with electric stainless steel shower and glass screen. PVCu double glazed window to the rear of the property with wooden blinds and vertical anthracite radiator.
6' 3" x 9' 2"
1.90m x 2.80m
Landing
5' 7" Max x 7' 7" Max
1.70m Max x 2.30m Max
Via stairs with fitted carpet and stainless steel handrail. Emulsioned ceiling and walls, radiator, attic hatch, PVCu window to the rear of the property and fitted carpet. Doors leading to three bedrooms, bathroom and airing cupboard housing the combination boiler.
5' 7" Max x 7' 7" Max
1.70m Max x 2.30m Max
Bedroom 1
11' 10" x 9' 6"
3.60m x 2.90m
Emulsioned and coved ceiling, emulsioned walls, fitted carpet, radiator and PVCu window overlooking the front of the property with slat blinds to remain.
11' 10" x 9' 6"
3.60m x 2.90m
Bedroom 2
12' 2" Max x 13' 9" Max
3.70m Max x 4.20m Max
Emulsioned and coved ceiling, emulsioned walls, fitted carpet, radiator, PVCu window overlooking the front of the property with slat blinds to remain and walk in closet.
12' 2" Max x 13' 9" Max
3.70m Max x 4.20m Max
Bedroom 3
11' 2" Max x 6' 11" Max
3.40m Max x 2.10m Max
Emulsioned ceiling and walls, fitted carpet, PVCu window overlooking the rear of the property with aluminium blinds and tall vertical radiator.
11' 2" Max x 6' 11" Max
3.40m Max x 2.10m Max
Family bathroom
6' 7" Max x 7' 3" Max
2.00m Max x 2.20m Max
Emulsioned ceiling, half emulsioned/half tiled walls, frosted PVCu window overlooking the rear of the property and tiled flooring. Four piece suite comprising vanity units with wooden work surface housing the low level w.c. and porcelain wash hand basin with stainless steel mixer tap and mirrored cabinet above with shaver point with lighting, demister and blue tooth connection, freestanding bath with stainless steel mixer tap and hand attachment and quadrant glass shower with stainless steel rainforest shower with concealed stainless steel hand attachment and controls.
6' 7" Max x 7' 3" Max
2.00m Max x 2.20m Max
Cabin
12' 6" x 17' 5"
3.80m x 5.30m
To the rear is a cabin which has been fully insulated and plastered finished with emulsioned ceiling and walls, wood effect laminate flooring and skirting. Electric and wooden door with wooden windows either side.
12' 6" x 17' 5"
3.80m x 5.30m
Outside
Block paved driveway to the front of the property with ample parking for three vehicles. Bound by contemporary wall and panelled inserts.
The rear garden is finished with porcelain tiles housing a further cabin currently used as a gym with rubber flooring and electric measuring 2.4m x 2.9m.
Wooden fencing with stainless steel down lights, Astroturf and wooden decking with a further decked area ideal for storage. Decorative planter with palm tree and stone.
Directions
Leaving Bridgend on Park Street and Bryntirion Hill. Continue through the lights at the the top of the hill towards Laleston and then take the first turn on the right onto Elm Crescent.
NOTE
The vendor is a staff member of Payton Jewell Caines.
No Tour Available
Street View: Click and hold the person icon in the bottom-right corner of the screen and drag it to the street you want to view.

To request a viewing for this property, please complete the form below









































