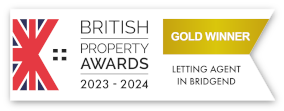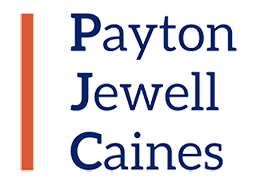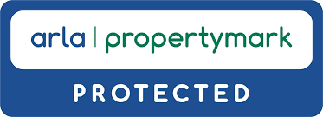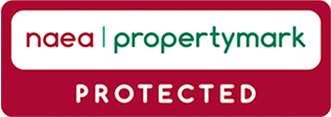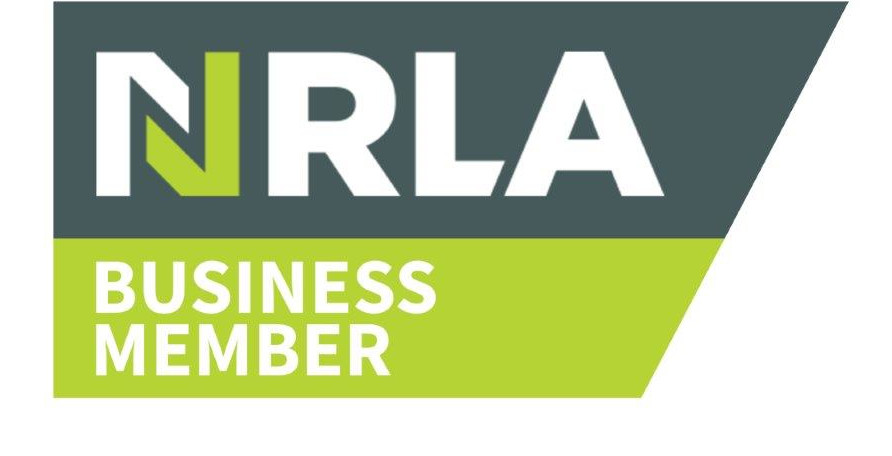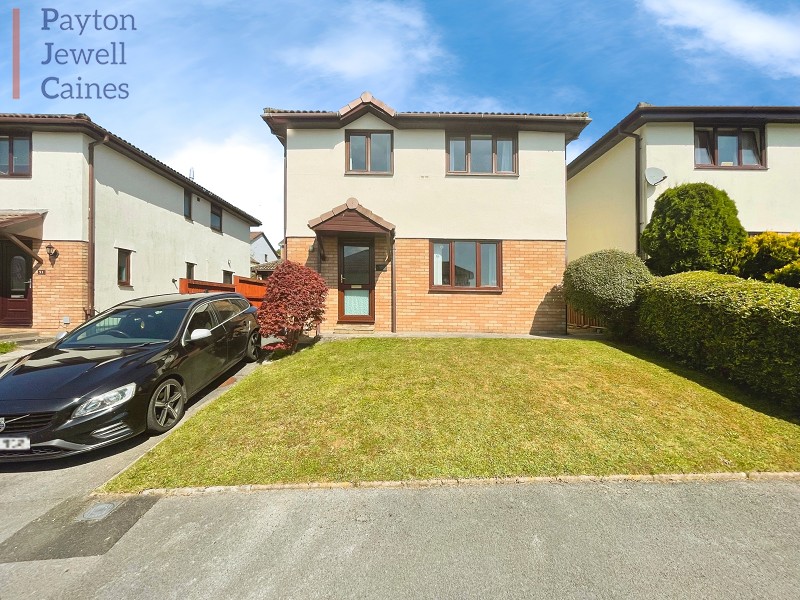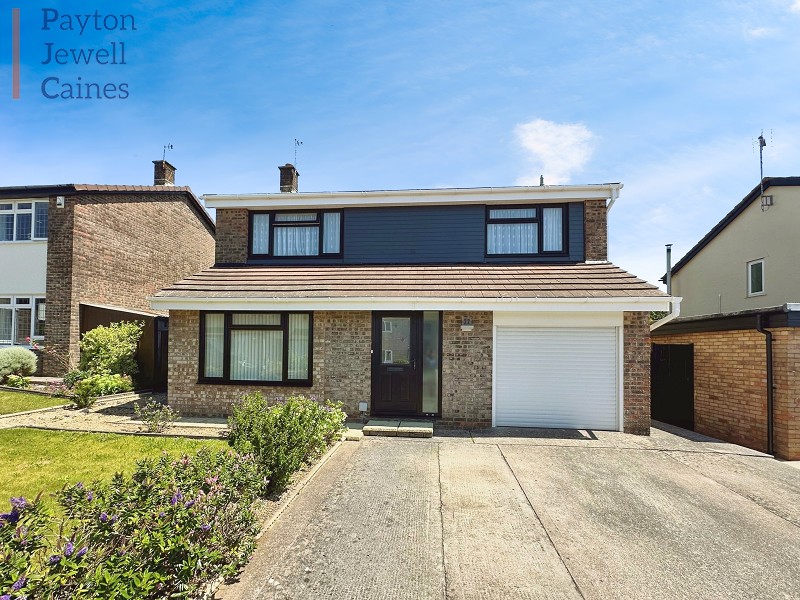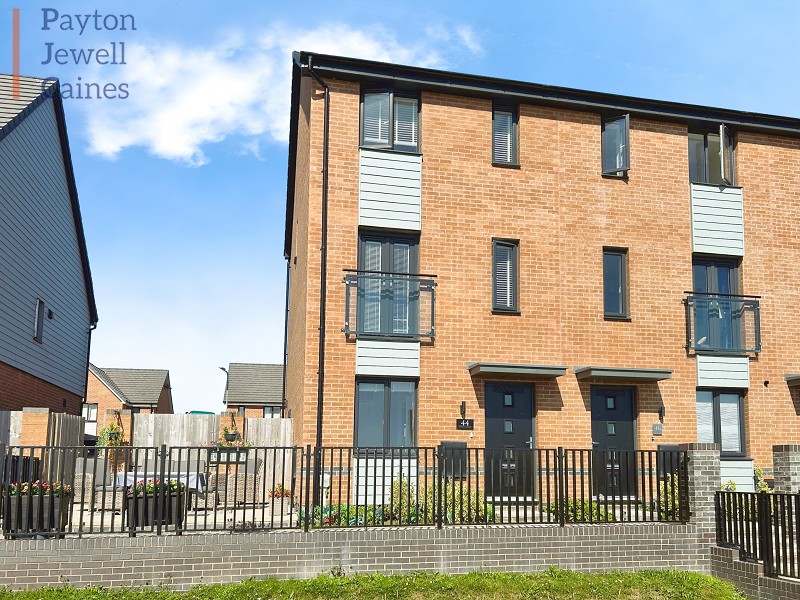Woodridge, Cefn Glas, Bridgend County. CF31 4PE
£185,000
2
2
0
1
 0
0
Entrance
Via private electric security gate and telecom system. Entrance to the flat is via external stairwell with stainless steel glass balustrade leading to aluminium glazed door to the side of the property. The entrance hall is finished with emulsioned ceiling and walls, spot lights, intercom system, under floor heating controls and tiled flooring with under floor heating. Doors to two bedrooms and bathroom. Cupboard housing Vaillant combination boiler with storage plus two additional storage cupboards with lighting. Opening leading to open plan kitchen/lounge.
Bedroom 1
16' 1" Max x 8' 10"
4.90m Max x 2.70m
Emulsioned ceiling, spot lights, emulsioned walls, two windows overlooking the patio, under floor heating and fitted carpet. Door to ensuite.
16' 1" Max x 8' 10"
4.90m Max x 2.70m
En Suite
5' 3" x 4' 3"
1.60m x 1.30m
Emulsioned ceiling, spot lights, extractor fan, fully tiled walls and tiled flooring with under floor heating. Three piece suite comprising low level WC, wall mounted sink with stainless steel mixer tap and quadrant shower cubicle.
5' 3" x 4' 3"
1.60m x 1.30m
Bedroom 2
13' 5" Max x 8' 10" Max
4.10m Max x 2.70m Max
Measurements to the wardrobe. Emulsioned ceiling, spot lights, emulsioned walls, aluminium double window overlooking the side of the property, double sliding door fitted wardrobe and fitted carpet with under floor heating.
13' 5" Max x 8' 10" Max
4.10m Max x 2.70m Max
Bathroom
7' 10" x 6' 11"
2.40m x 2.10m
Emulsioned ceiling, tiled walls, shaver point and tiled floor with under floor heating. Three piece suite comprising WC, wall mounted sink, bath with stainless steel mixer tap, shower attachment and glass shower screen.
7' 10" x 6' 11"
2.40m x 2.10m
Lounge
15' 9" Max x 13' 9" Max
4.80m Max x 4.20m Max
Measurements taken from the alcoves either side of the chimney breast. Emulsioned ceiling, spot lights, emulsioned walls, aluminium windows overlooking the rear of the property, door leading to patio terrace overlooking tree's and greenery, tiled flooring with under floor heating. Recessed space to chimney breast.
15' 9" Max x 13' 9" Max
4.80m Max x 4.20m Max
Kitchen
7' 10" x 7' 7"
2.40m x 2.30m
Emulsioned ceiling, spot lights, emulsioned walls with tiling to splash back areas and tiled flooring. A range of wall and base units with complementary work surface and tiling to splash back areas. Neff four ring gas burner with stainless steel and glass extractor. Neff single oven. Integrated appliances include Neff slimline dishwasher and fridge/freezer.
7' 10" x 7' 7"
2.40m x 2.30m
Outside
Patio area to the rear of the property, over looking woodland, patio terrace undercover, patio divided with frosted glass privacy screen.
NOTE
Lease term: 999 years from and including 6 March 2008
Ground rent: 72 pcm
Service charge: TBC
No Tour Available
Street View: Click and hold the person icon in the bottom-right corner of the screen and drag it to the street you want to view.

To request a viewing for this property, please complete the form below
