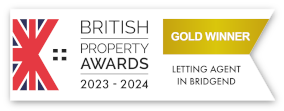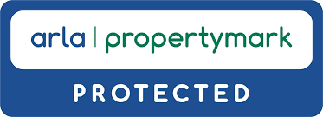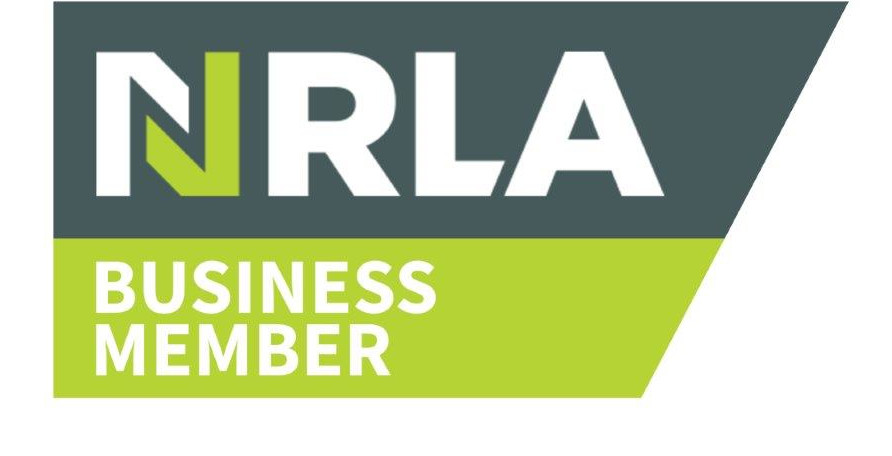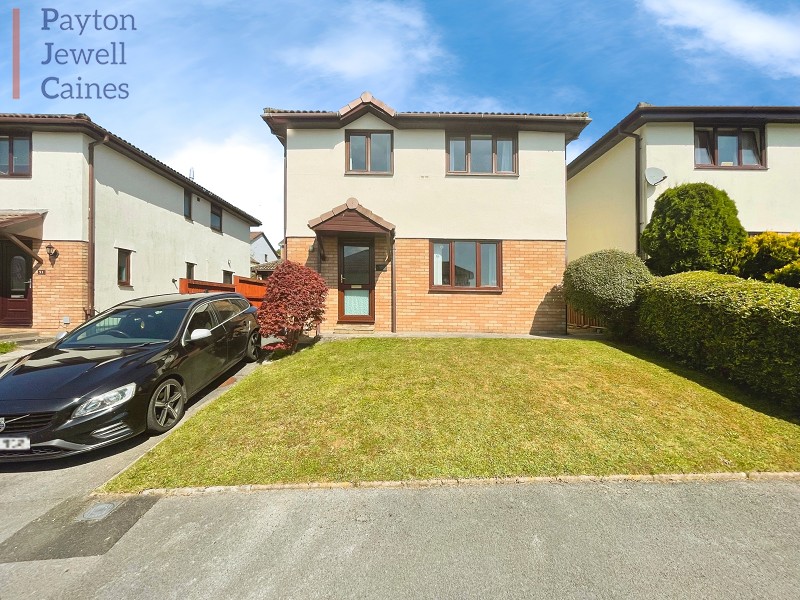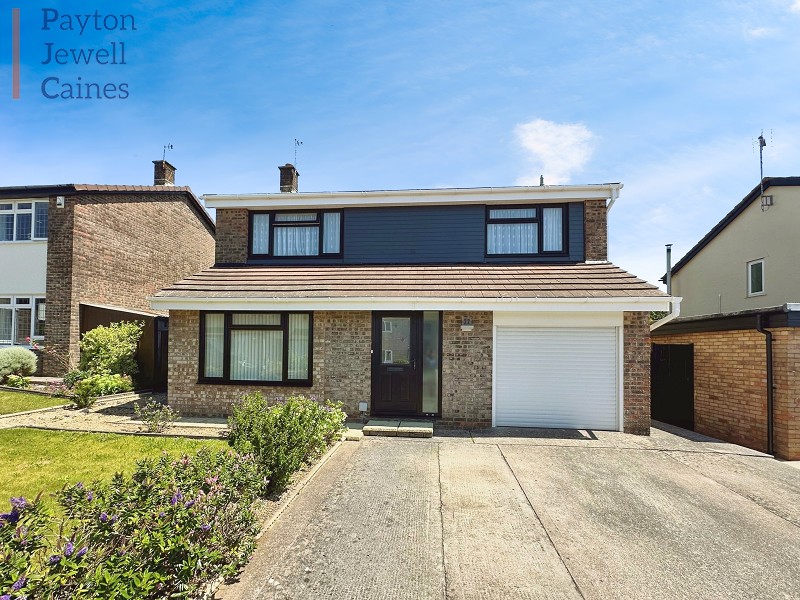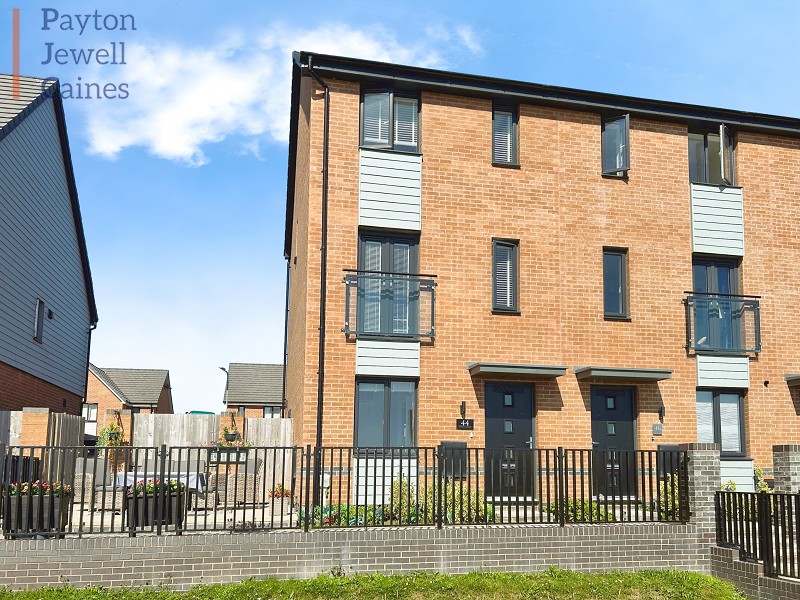Clos Tyn Y Coed, Sarn, Bridgend County. CF32 9NQ
Or Nearest Offer £350,000
4
2
1
1
 1
1
Entrance
Via part frosted glazed door into the entrance hall finished with emulsioned ceiling, centre light, smoke alarm, emulsioned walls, radiator, skirting and fitted carpet. Stairs leading to the first floor. Door leading to lounge, kitchen/diner, downstairs WC. Door to storage cupboard ideal for coats and shoes.
Lounge
21' 1" Max x 13' 2" Max
6.43m Max x 4.02m Max
Emulsioned ceiling, two centre lights, emulsioned walls with two feature papered walls, feature chimney breast housing working log burner with oak mantel, tiled back plate and tiled hearth, PVCu double glazed bay window overlooking the front of the property and PVCu double glazed window overlooking the side of the property, two radiators and fitted carpet.
21' 1" Max x 13' 2" Max
6.43m Max x 4.02m Max
Downstairs w.c.
5' 10" x 3' 2"
1.77m x 0.97m
Emulsioned ceiling, centre light, extractor fan, emulsioned walls with tiling to splash back areas, radiator, skirting and vinyl flooring. Two piece suite comprising low level WC and pedestal sink with chrome mixer tap.
5' 10" x 3' 2"
1.77m x 0.97m
Kitchen/Diner
21' 0" x 15' 8"
6.40m x 4.77m
Measurements including the depth of the box bay window. Emulsioned ceiling, two sets of spot lights, emulsioned walls with glass splash back, two radiators, PVCu double glazed window overlooking the side of the property, PVCu double glazed box bay window with PVCu double glazed French doors leading out to the rear garden, skirting and vinyl flooring. A range of wall and base units in a gloss white with complementary roll top work surface. Inset one and a half stainless steel sink with chrome mixer tap. Five ring gas hob with overhead extractor fan. Double electric oven. Space for freestanding dishwasher. Space for freestanding fridge/freezer. Ample space for dining room table and chairs. Centre island with space for three breakfast bar stools. Door leading to utility.
21' 0" x 15' 8"
6.40m x 4.77m
Utility
6' 1" Max x 5' 8" Max
1.85m Max x 1.72m Max
Emulsioned ceiling, centre spot lights, extractor fan, emulsioned walls, radiator, skirting and a continuation of the vinyl flooring. Wall and base units in a gloss white with complementary roll top work surface. Inset stainless steel sink with chrome taps. Space for washing machine and tumble dryer. Wall mounted gas boiler. Frosted double glazed door leading out to the driveway. Door leading to further under stairs storage.
6' 1" Max x 5' 8" Max
1.85m Max x 1.72m Max
First floor landing
Via stairs with spindle hand rail and fitted carpet. Emulsioned ceiling, two sets of lights, smoke alarm, access to loft, emulsioned walls, PVCu double glazed window overlooking the side of the property, radiator, skirting and fitted carpet. Doors leading to four bedrooms and family bathroom. Airing cupboard housing hot water tank and shelving.
Bedroom 1
11' 1" Max x 11' 9" Max
3.39m Max x 3.57m Max
Emulsioned ceiling, two pendant lights, emulsioned walls, PVCu double glazed window overlooking the rear of the property with views over the woodland, PVCu double glazed window overlooking the side of the property, radiator, built in wardrobe with mirrored frontage, skirting and fitted carpet.
11' 1" Max x 11' 9" Max
3.39m Max x 3.57m Max
En Suite
6' 6" Max x 5' 6" Max
1.98m Max x 1.67m Max
Emulsioned ceiling, centre light, extractor fan, part tiled/ part emulsioned walls, wall mounted towel radiator, frosted PVCu double glazed window overlooking the rear of the property, skirting and vinyl flooring. Three piece suite comprising pedestal sink with chrome mixer tap, low level WC and large walk in shower cubicle with sliding glass door and overhead chrome mixer shower.
6' 6" Max x 5' 6" Max
1.98m Max x 1.67m Max
Family bathroom
6' 10" x 6' 6"
2.09m x 1.97m
Emulsioned ceiling, centre light, extractor fan, emulsioned walls with tiling to splash back areas, frosted PVCu double glazed window overlooking the side of the property, chrome towel radiator, skirting and vinyl flooring. Three piece suite comprising low level WC, pedestal wash hand basin with chrome mixer tap and bath with chrome mixer tap and overhead mixer shower with glass folding screen.
6' 10" x 6' 6"
2.09m x 1.97m
Bedroom 3
12' 6" Max x 8' 9" Max
3.80m Max x 2.66m Max
Emulsioned ceiling, pendant light, emulsioned walls, built in triple wardrobe with mirrored frontage, PVCu double glazed window overlooking the front, radiator, skirting and fitted carpet.
12' 6" Max x 8' 9" Max
3.80m Max x 2.66m Max
Bedroom 2
12' 4" Max x 12' 0" Max
3.76m Max x 3.67m Max
Emulsioned ceiling, pendant light, emulsioned walls, PVCu double glazed window overlooking the side of the property, radiator, skirting and fitted carpet.
12' 4" Max x 12' 0" Max
3.76m Max x 3.67m Max
Bedroom 4
8' 5" Max x 7' 1" Max
2.57m Max x 2.17m Max
Emulsioned ceiling, pendant light, emulsioned walls, PVCu double glazed window overlooking the side, radiator, skirting and fitted carpet. Built in storage cupboard over the stairs.
8' 5" Max x 7' 1" Max
2.57m Max x 2.17m Max
Outside
Enclosed and private rear garden with woodland views, laid to patio ideal for garden furniture. Steps lead down to an area laid to lawn with raised beds and decorative stone pathway leading to the rear of the garage with space for a shed. Side gated access to the driveway.
Off road parking to the side of the property for up to two vehicles leading to garage. Lighting to the side of the property.
The front has an area of decorative stone with mature shrubs which leads round to the side of the property to the front door with overhead canopy to the front door.
Garage
Up and over door. Power and light installed.
Street View: Click and hold the person icon in the bottom-right corner of the screen and drag it to the street you want to view.

To request a viewing for this property, please complete the form below
