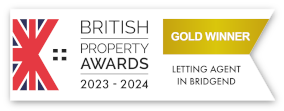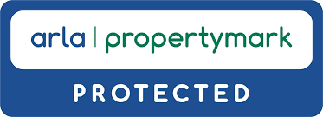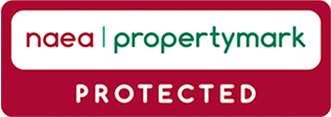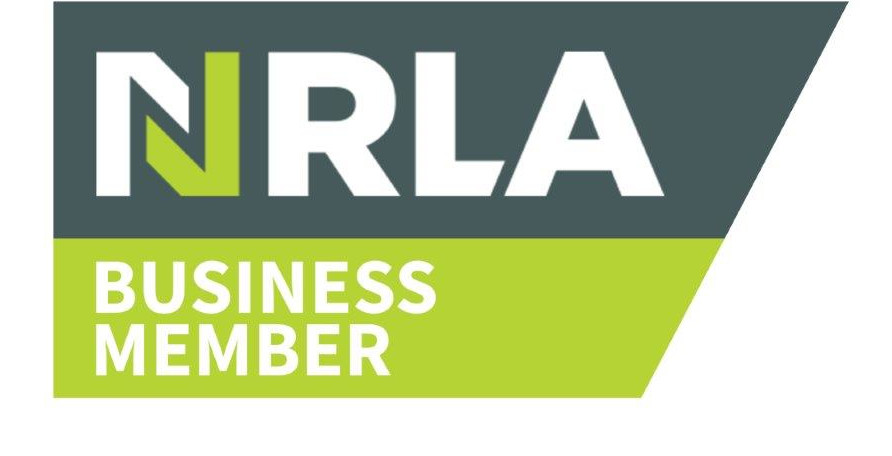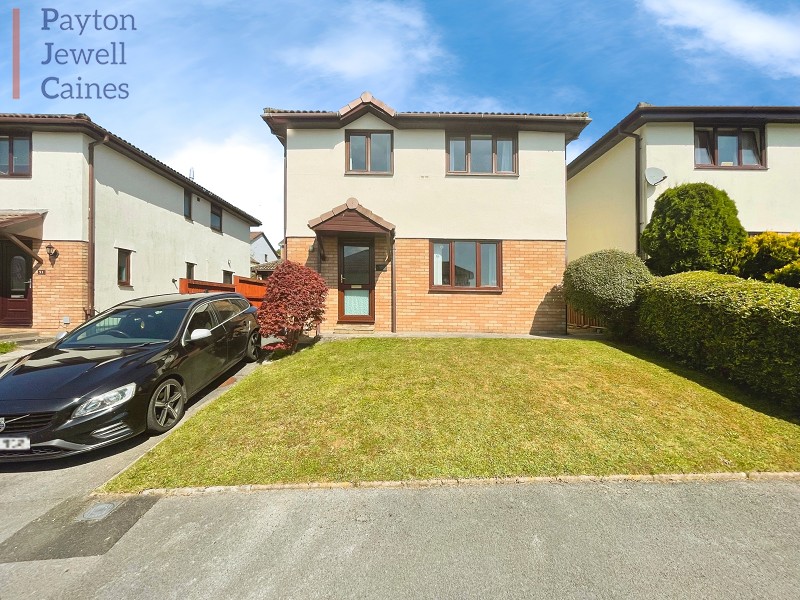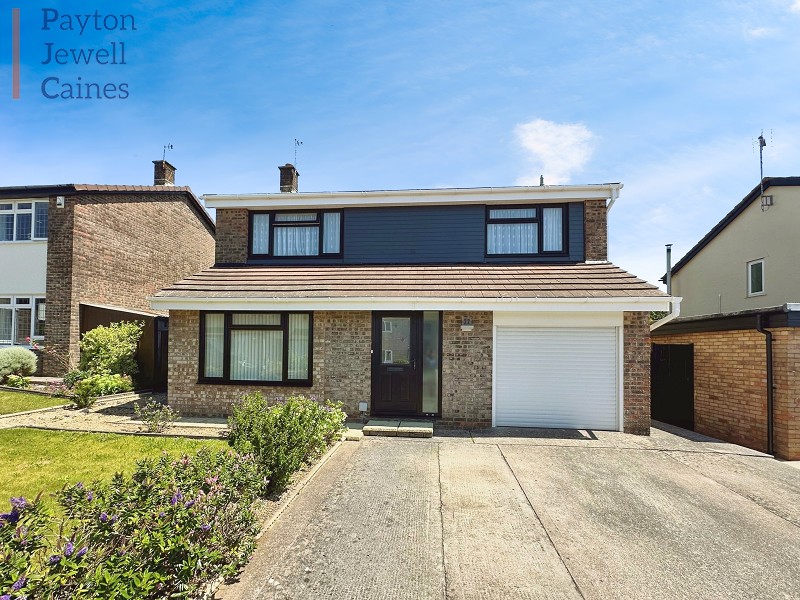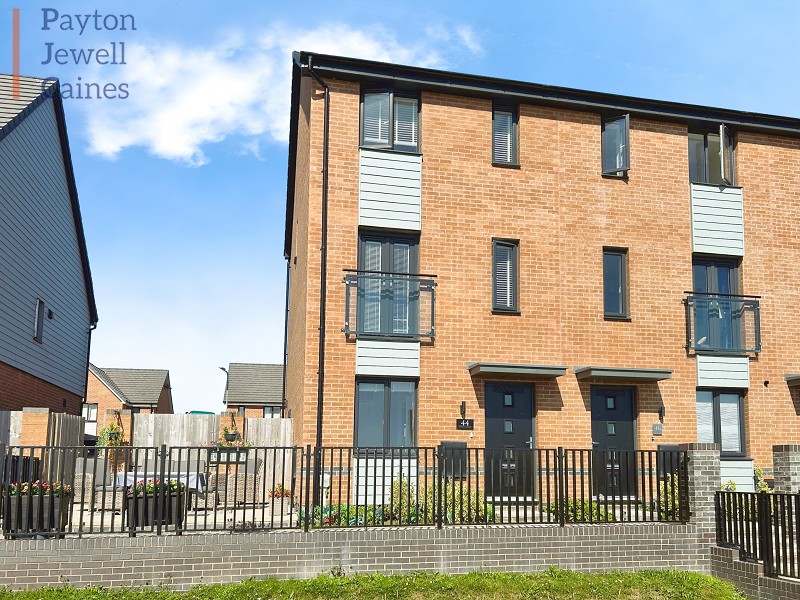Phoenix Avenue, Port Talbot, Neath Port Talbot. SA13 2LS
£129,950
3
1
0
3
 0
0
SOLD STC
Access
Via PVCu door with frosted glazed panels through to vestibule;
Vestibule
Stippled ceiling exposed brick walls, tiled floor. Obscure glazing looking in to the hallway.
Entrance Hall
Papered ceiling with ceiling light and smoke detector. Papered walls. Fitted carpet. Radiator. Storage cupboard housing gas meter and electric fuse board.
Staircase leading to first floor.
Reception 1
14' 11" x 12' 4"
4.55m x 3.75m
Artex ceiling with central ceiling light. Papered walls with one feature wooden tongue and groove wall. PVCu double glazed bay window to the front. Radiator. Feature gas fire with marble hearth and stone surround. Fitted carpet.
14' 11" x 12' 4"
4.55m x 3.75m
Reception 2
11' 6" x 10' 10"
3.50m x 3.30m
Artex ceiling with ceiling light. Part papered and artex walls. PVCu double glazed window overlooking the rear and a second PVCu double glazed window to the side. Chimney breast with alcoves to either side with gas fireplace. Fitted carpet.
11' 6" x 10' 10"
3.50m x 3.30m
Dining Room
11' 0" x 7' 5"
3.35m x 2.25m
Textured ceiling with central light fitting. Textured walls with wooden tongue and groove cladding. Laminate floor.
Door into kitchen;
11' 0" x 7' 5"
3.35m x 2.25m
Kitchen
12' 0" x 7' 1"
3.65m x 2.15m
Textured ceiling with ceiling light. Papered walls with tiled splashback. Dual aspect natural light with PVCu double glazed windows to the side and to the rear.
The kitchen comprises a range of base units in solid wood with complementary work surface. Inset sink with chrome mixer tap. Space and plumbing for automatic washing machine. Space for gas cooker. Space for under counter fridge and freezer. Laminate floor.
PVCu frosted glazed door leading to rear garden.
12' 0" x 7' 1"
3.65m x 2.15m
Landing
Via stairs with fitted carpet and wrought iron balustrade.
Papered ceiling with loft access. Papered walls. PVCu double glazed window to the side. Fitted carpet.
Bedroom 1
14' 5" x 11' 6"
4.40m x 3.50m
Artex ceiling with ceiling light. Papered walls with high level picture rail. PVCu double glazed window to the front. Radiator. Fitted carpet.
14' 5" x 11' 6"
4.40m x 3.50m
Bedroom 2
13' 0" x 11' 5"
3.95m x 3.48m
Papered ceiling and walls. Ceiling light. PVCu double glazed window to the rear. Radiator. Storage cupboard housing the gas boiler. Fitted carpet.
13' 0" x 11' 5"
3.95m x 3.48m
Bedroom 3
11' 6" x 7' 7"
3.50m x 2.30m
Papered ceiling and walls. Ceiling light. PVCu double glazed window to the front. Fitted carpet.
11' 6" x 7' 7"
3.50m x 2.30m
Bathroom
Textured ceiling and ceiling light. Part papered walls, part tiled. PVCu frosted glazed window to the rear. Radiator. 3 piece suite with WC, pedestal wash hand basin and panelled bath. Laminate floor.
Outside
Enclosed rear garden laid to decorative stone and borders for planting. Rear gated access.
Detached single garage, currently bricked up from rear lane. Side courtesy door with pit.
Gated access to the front. The front garden is laid to lawn with borders for planting. Mature shrubs. Central feature planted area.
NOTE
We have been informed that the property is held freehold however we have not inspected the title deeds.
No Tour Available
Street View: Click and hold the person icon in the bottom-right corner of the screen and drag it to the street you want to view.

To request a viewing for this property, please complete the form below
