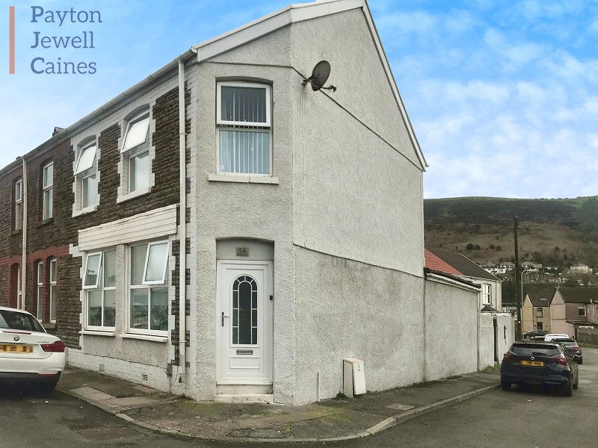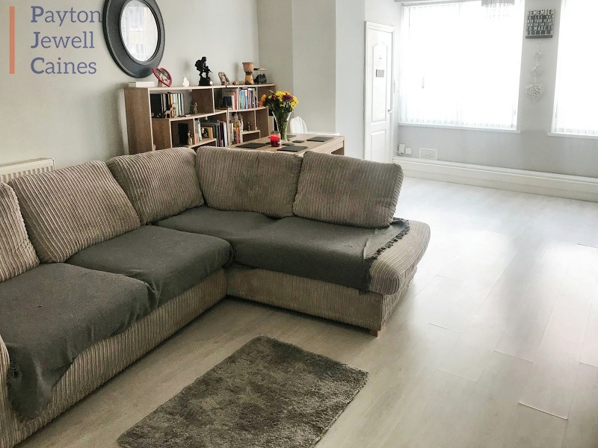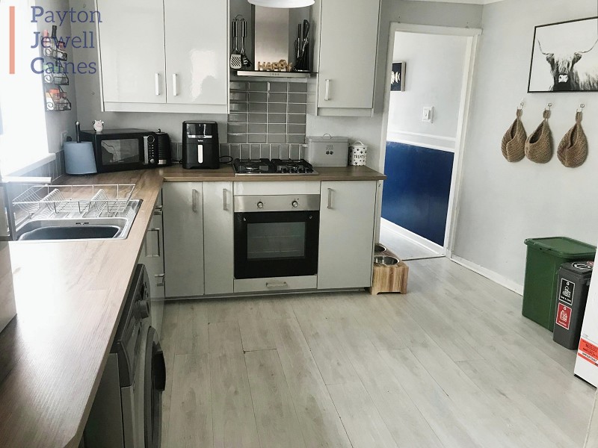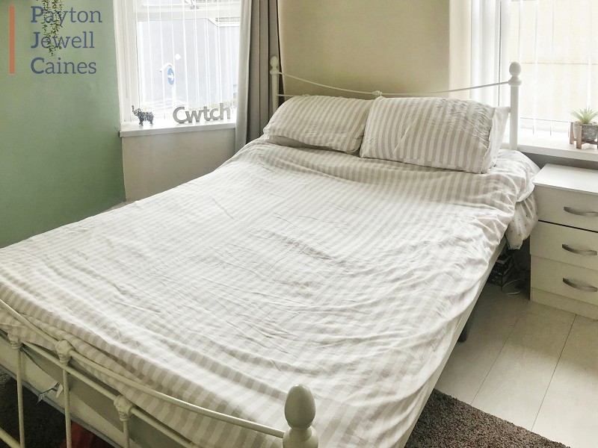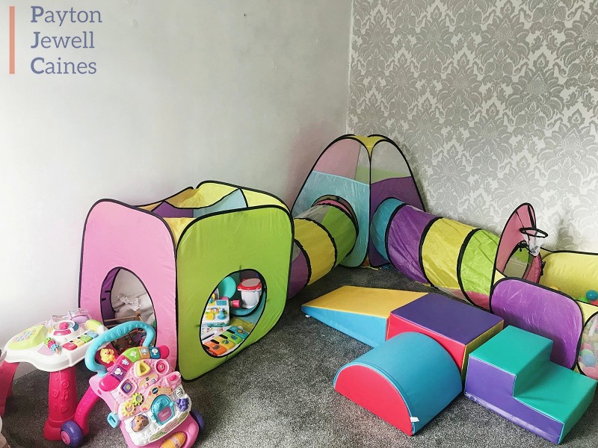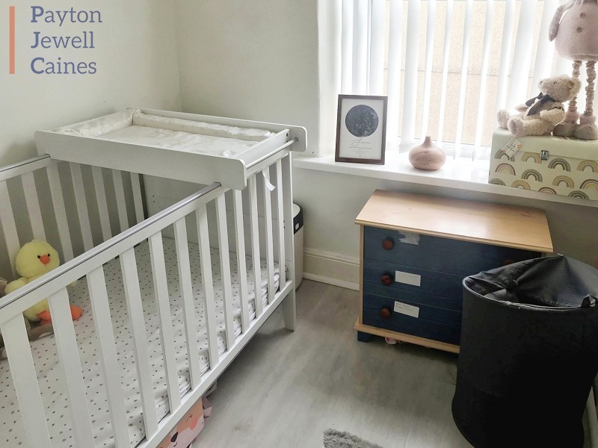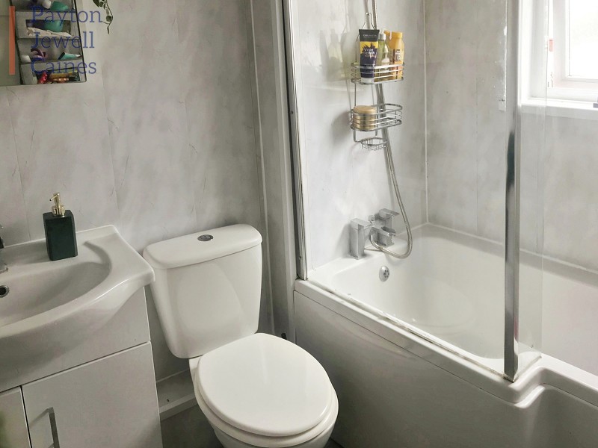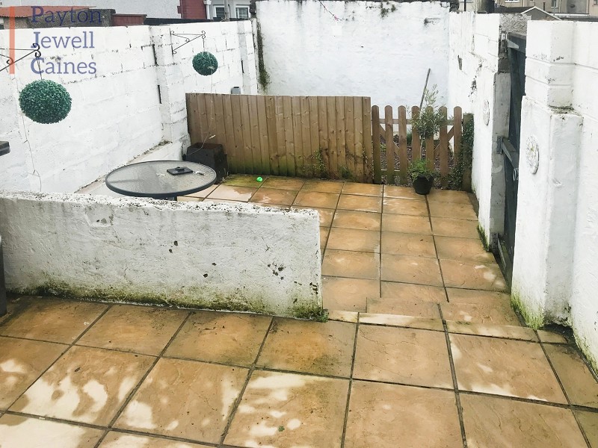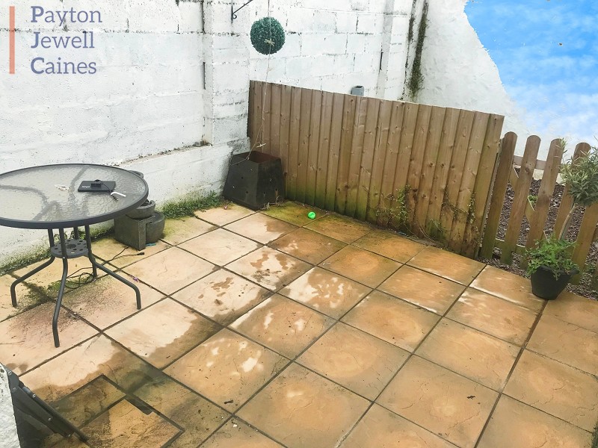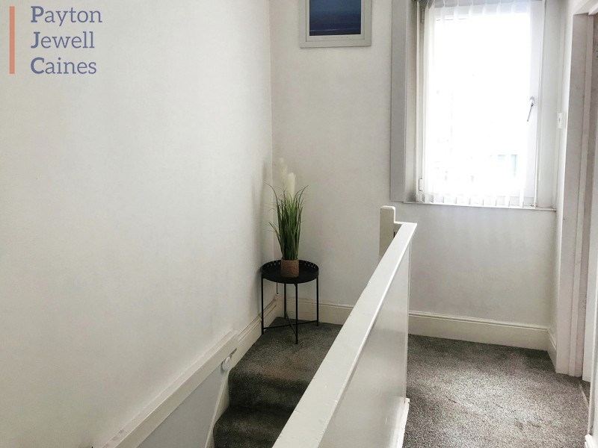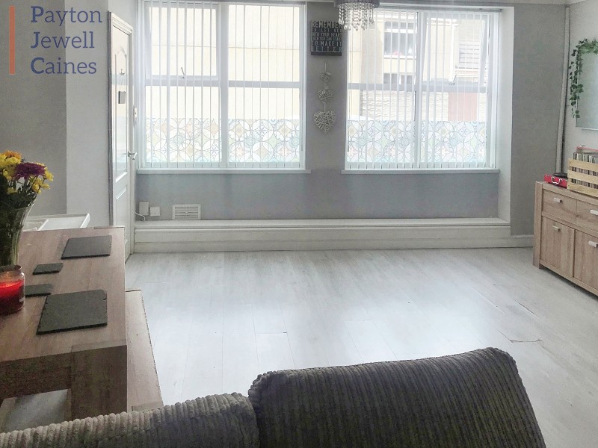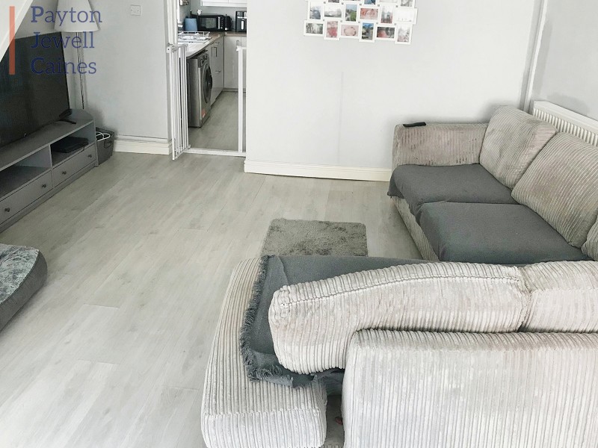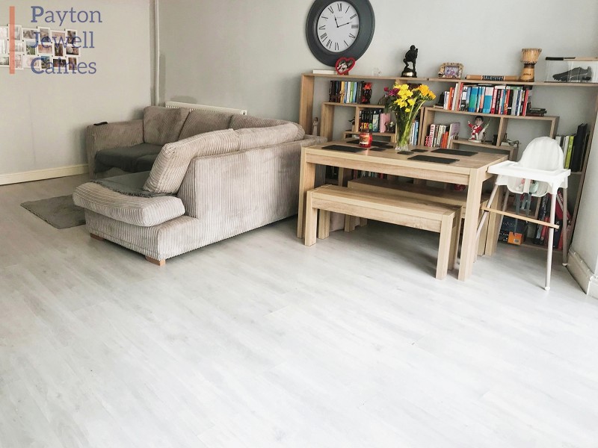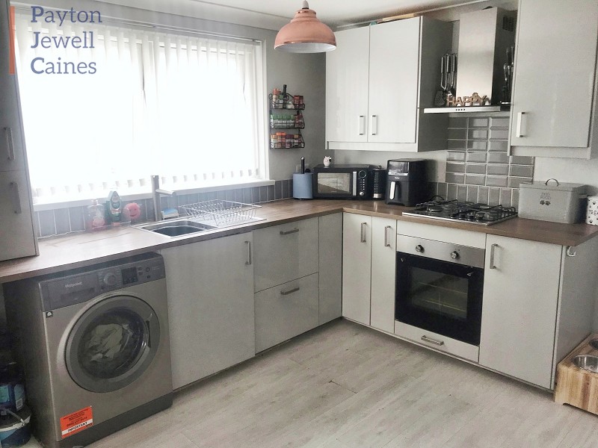Velindre Street, Velindre, Port Talbot, Neath Port Talbot. SA13 1BJ
£118,000
3
1
0
1
 0
0
REDUCED
Entrance
Access via part double glazed PVCu front door leading into hallway. Emulsioned ceiling. Emulsioned walls. Grey wood effect laminate flooring. Door leading into:
Open Plan Lounge/Diner
22' 3" Max x 16' 9" Max
6.77m Max x 5.10m Max
*Measurements at widest point*
Emulsioned ceiling with two pendant light fittings. Emulsioned walls. Continuation of the grey wood effect laminate flooring. Two radiators. Two front facing PVCu double glazed windows with fitted vertical blinds. Stairs to first floor accommodation. Door leading to:
22' 3" Max x 16' 9" Max
6.77m Max x 5.10m Max
Kitchen
11' 1" x 10' 11"
3.39m x 3.33m
Emulsioned ceiling. Emulsioned walls. Continuation of the grey wood effect laminate flooring. Room is fitted with a range of grey gloss floor and wall cupboards with complementary worktops. Stainless steel sink and drainer with mixer tap. Built in stainless steel four ring gas hob with built in electric oven below and overhead extractor hood. One cupboard houses the gas fired combination boiler. Side facing PVCu double glazed window with fitted vertical blinds. Doorway opening into:
11' 1" x 10' 11"
3.39m x 3.33m
Rear hallway
Emulsioned ceiling. Emulsioned walls with dado rail. Continuation of grey wood effect laminate flooring. Part glazed PVCu door leading to the rear garden. Door leading into:
Bathroom
7' 7" x 6' 5"
2.30m x 1.95m
Respatex clad ceiling. Respatex clad walls. Grey wood effect vinyl flooring. Radiator. Room is fitted with a three piece white suite comprising low level WC, wash hand basin with mixer tap set within white gloss vanity unit, 'P' shaped bath with mixer tap and shower head attachment. Rear facing PVCu frosted double glazed window.
7' 7" x 6' 5"
2.30m x 1.95m
Landing
Artex ceiling with loft access hatch. Emulsioned walls. Fitted carpet. Rear facing PVCu double glazed window with fitted vertical blind. Doors leading off.
Bedroom 1
9' 10" x 9' 10"
3.00m x 3.00m
Artex ceiling. Emulsioned walls. White wood effect laminate flooring. Radiator. Two front facing PVCu double glazed windows with fitted vertical blinds.
9' 10" x 9' 10"
3.00m x 3.00m
Bedroom 2
11' 10" x 8' 10"
3.60m x 2.70m
Artex ceiling. Emulsioned walls with one feature wallpapered wall. Fitted carpet. Radiator. Rear facing PVCu double glazed window.
11' 10" x 8' 10"
3.60m x 2.70m
Bedroom 3
Artex ceiling. Emulsioned walls. Grey wood effect laminate flooring. Radiator. Front facing PVCu double glazed window with fitted vertical blinds.
Outside
Rear garden is bounded on three sides by block white washed walls. Wooden gate allowing outside access. Low maintenance garden laid with concrete pavers. Sun terrace leading to fence and gated gravel area.
Notes
We have been informed by the vendor that the property is held freehold but we have not inspected the title deeds.
Street View: Click and hold the person icon in the bottom-right corner of the screen and drag it to the street you want to view.

To request a viewing for this property, please complete the form below


