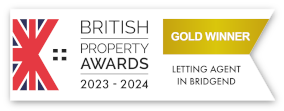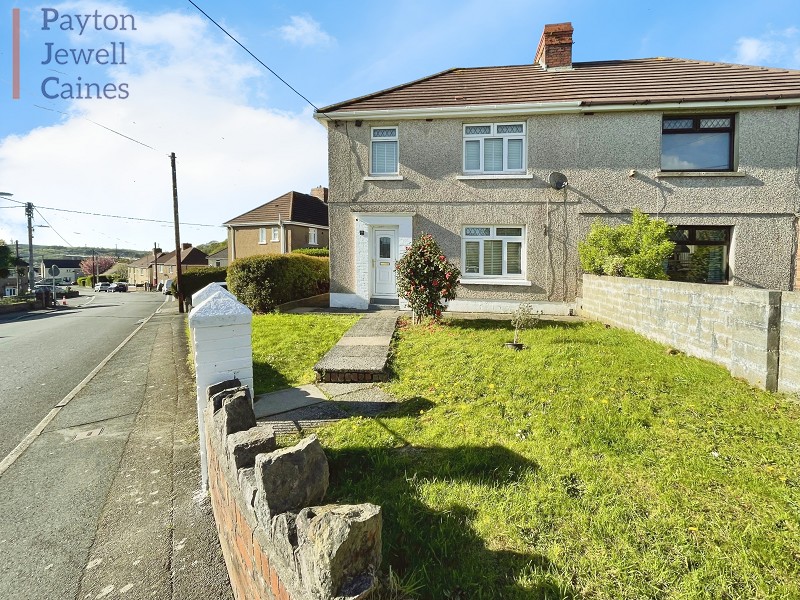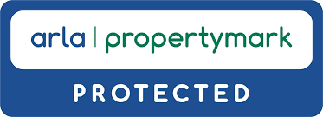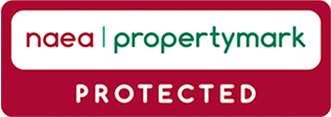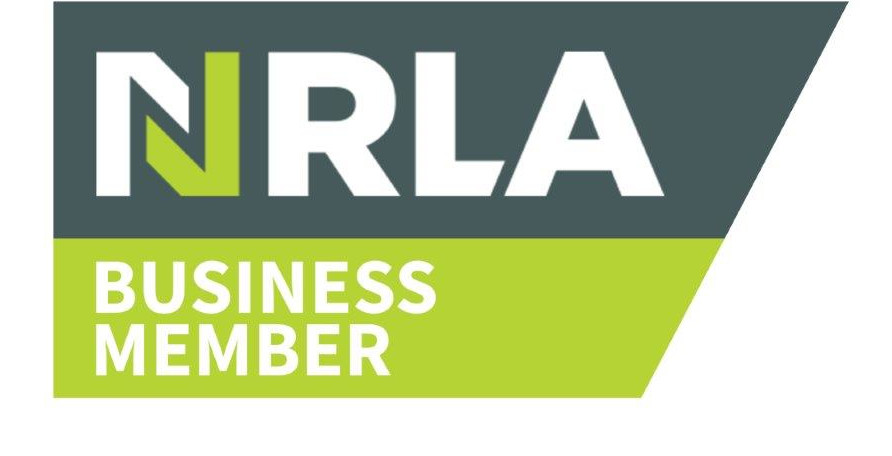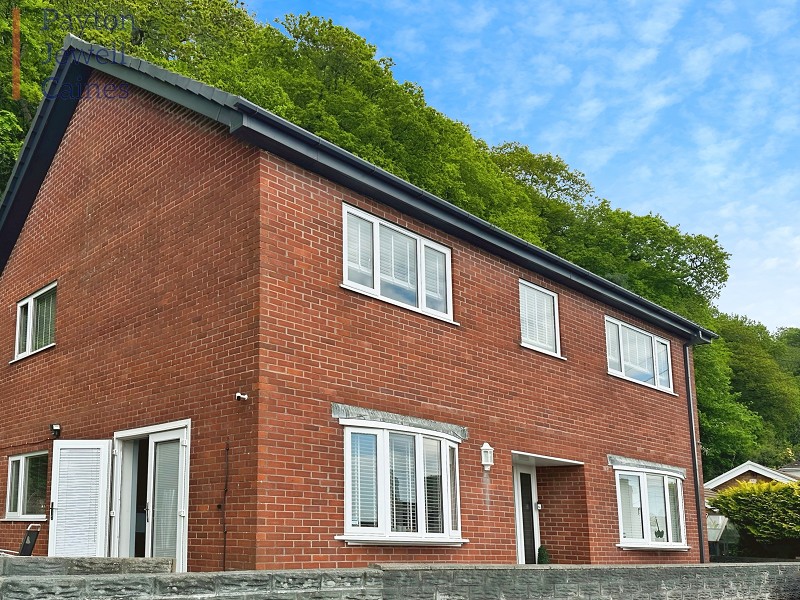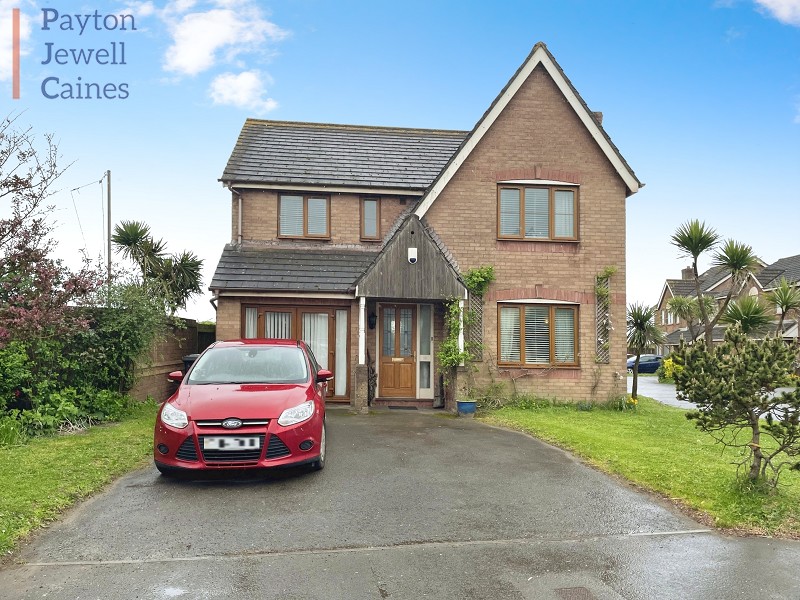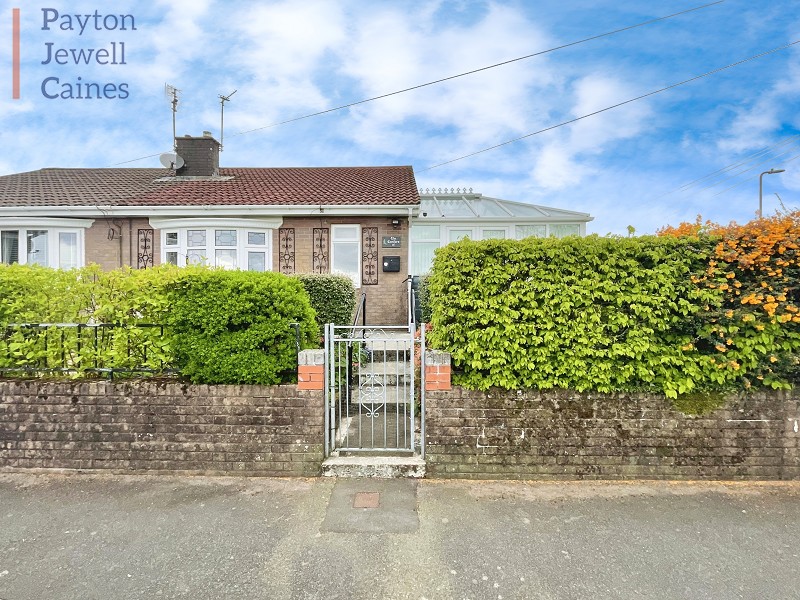Kier Hardie Road, Baglan, Port Talbot, Neath Port Talbot. SA12 8DH
£180,000
3
1
0
1
 0
0
Entrance
Access via PVCu part panelled part double glazed front door into:
Welcoming entrance hall
Skimmed ceiling. Emulsioned walls. Radiator. Under stair storage. Staircase to first floor accommodation with fitted carpet. Laminate flooring.
Lounge
15' 1" x 11' 3"
4.61m x 3.43m
Skimmed ceiling. Emulsioned walls with one wall featured wallpaper. Radiator. Laminate flooring. PVCu double glazed window to front of property with Venetian blinds.
15' 1" x 11' 3"
4.61m x 3.43m
Kitchen/Diner
21' 1" Max x 9' 3"
6.42m Max x 2.83m
Skimmed ceiling with coving. Two down lights. Emulsioned walls. Radiator. Continuation of laminate flooring. Kitchen is refurbished in a modern light grey high gloss wall and base units with complementary worksurfaces and matching upstands. Built in electric oven. Four ring electric hob and concealed extractor hood. Plumbing in place for washing machine. Space for fridge freezer. Grey acrylic single drainer sink unit and mixertap. Open plan to understairs area. PVCu double glazed window to side of property. Two PVCu double glazed windows and PVCu part panelled part frosted double glazed door to rear of property. Ample space for dining furniture. Unit acts as breakfast bar separating the kitchen and dining area.
21' 1" Max x 9' 3"
6.42m Max x 2.83m
Landing
Skimmed ceiling. Emulsioned walls. Fitted carpet. PVCu double glazed window to side elevation boasting good views over surround area. All doors leading off.
Family bathroom
8' 10" x 6' 1"
2.68m x 1.86m
Skimmed ceiling. Emulsioned walls. Radiator. Laminate flooring. Tiled to bath area. Refurbished bathroom with a three piece suite in white comprising low level w.c. pedestal wash hand basin, panelled bath with mixer shower tap. PVCu frosted double glazed window to side and rear elevation.
8' 10" x 6' 1"
2.68m x 1.86m
Master Bedroom
12' 0" x 11' 4"
3.67m x 3.45m
Textured ceiling. Emulsioned walls. Recess walls. Radiator. Fitted carpet. PVCu double glazed windows to front of property with Venetian blinds.
12' 0" x 11' 4"
3.67m x 3.45m
Bedroom 2
12' 0" x 9' 5"
3.65m x 2.86m
Skimmed ceiling. Emulsioned walls with picture rail. Radiator. Cupboard housing the combination boiler. Fitted carpet. PVCu double glazed window to rear of property.
12' 0" x 9' 5"
3.65m x 2.86m
Bedroom 3
8' 11" x 8' 1"
2.71m x 2.46m
Textured ceiling. Loft access hatch. Textured walls. Radiator. Fitted carpet. PVCu double glazed windows to front of property with Venetian blinds.
8' 11" x 8' 1"
2.71m x 2.46m
Outside
To the front the garden is enclosed and bounded by wall. Wrought iron gate giving access to footpath leading to the front door. Lawned areas. Footpath leading to the side garden.
Side garden is bounded by a hedge row. Steps leading to ample off road parking.
To the rear the garden is enclosed and bounded by wall. Stone gravel for low maintenance. Paved patio area. Three out buildings for storage one housing w.c.
NOTE
We have been informed by the vendor that the property is held freehold but we have not inspected the title deeds.
No Tour Available
Street View: Click and hold the person icon in the bottom-right corner of the screen and drag it to the street you want to view.

To request a viewing for this property, please complete the form below
