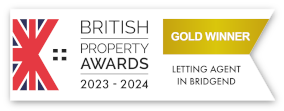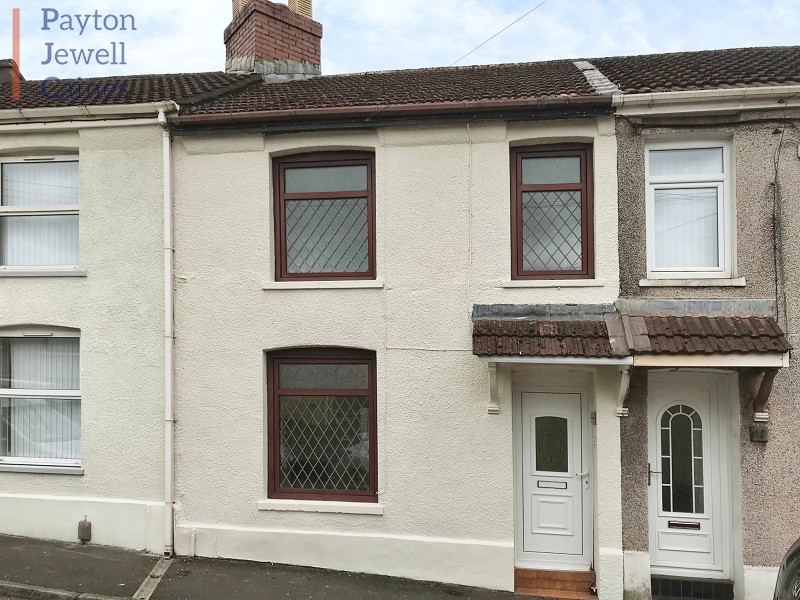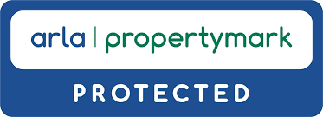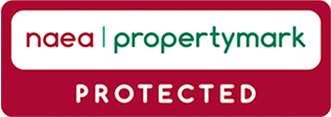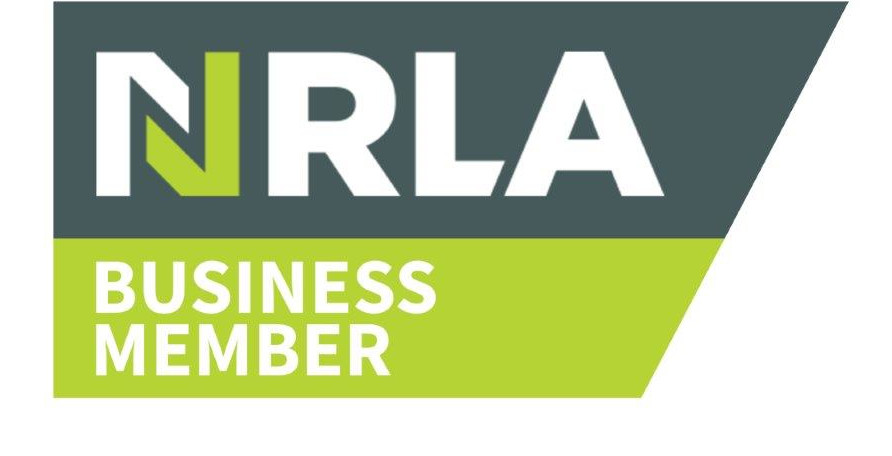East Street, Port Talbot, Neath Port Talbot. SA13 2YG
£115,000
3
1
1
1
 1
1
Entrance
Access via part glazed PVCu front door leading into porch. Emulsioned ceiling. Emulsioned walls. Ceramic floor tiles. Door leading into:
Open Plan Lounge/Diner
19' 2" Max x 14' 9" Max
5.84m Max x 4.50m Max
*Measurements at widest point*
Skimmed ceiling. Emulsioned walls. Fitted carpet. Radiator. Stairs to first floor accommodation. Wall mounted gas fire. Understair storage cupboard. Front facing dark wood effect PVCu double glazed window. Rear facing PVCu double glazed French doors leading to the rear garden. Door leading into:
19' 2" Max x 14' 9" Max
5.84m Max x 4.50m Max
Kitchen
9' 9" x 7' 11"
2.98m x 2.41m
Emulsioned ceiling with fluorescent strip light. Emulsioned walls with ceramic tiles to splash back areas. Ceramic floor tiles. Radiator. Rooms is fitted with a range of white melamine floor units with complementary work tops. Stainless steel double sink and drainer with mixer tap. Space for cooker and upright fridge/freezer. Side facing PVCu double glazed window. Dark wood effect PVCu double glazed door leading to the rear garden. Door leading into:
9' 9" x 7' 11"
2.98m x 2.41m
Utility
8' 2" x 4' 8"
2.48m x 1.42m
Emulsioned ceiling. Emulsioned walls with ceramic tiles to splash back areas. Continuation of ceramic floor tiles. Radiator. Room is fitted with white melamine floor cupboards with complementary work tops. Stainless steel double sink and drainer with mixer tap. Rear facing PVCu double glazed window.
8' 2" x 4' 8"
2.48m x 1.42m
W.C.
4' 9" x 2' 11"
1.44m x 0.90m
Emulsioned ceiling. Emulsioned walls. Ceramic floor tiles. Radiator. Room is fitted with a two piece white suite comprising WC and wall mounted wash hand basin.
4' 9" x 2' 11"
1.44m x 0.90m
Landing
Emulsioned ceiling with loft access hatch. Emulsioned walls. Fitted carpet. Radiator. Doors leading off.
Bedroom 1
10' 5" x 7' 10"
3.18m x 2.40m
Emulsioned ceiling. Emulsioned walls. Fitted carpet. Radiator. Front facing PVCu double glazed window.
10' 5" x 7' 10"
3.18m x 2.40m
Bedroom 2
9' 6" x 8' 6"
2.90m x 2.59m
Emulsioned ceiling. Emulsioned walls. Fitted carpet. Radiator. Rear facing PVCu double glazed window.
9' 6" x 8' 6"
2.90m x 2.59m
Bedroom 3
7' 1" x 6' 10"
2.16m x 2.09m
Emulsioned ceiling. Emulsioned walls. Fitted carpet. Radiator. Front facing dark wood effect PVCu double glazed window.
7' 1" x 6' 10"
2.16m x 2.09m
Family bathroom
8' 1" x 7' 5"
2.47m x 2.25m
Emulsioned ceiling with flush light fitting. Emulsioned walls. Vinyl flooring. Radiator. Room is fitted with a three piece white suite comprising WC, vanity wash hand basin set within white gloss unit, 'P' shaped bathtub with centre fill mixer tap, wall mounted mains fed shower with curved shower screen and respatex panels to bath area. Built in storage cupboard housing the combination boiler. Rear facing frosted PVCu double glazed window.
8' 1" x 7' 5"
2.47m x 2.25m
Outside
Front of the property is to the street with street parking.
Rear garden is bounded by block wall and wood fence. Low maintenance laid with stone pavers. Garage with traditional up and over garage door and rear courtesy door.
NOTE
We have been informed by the vendor that the property is held freehold but we have not inspected the title deeds
There is currently no broadband connection at the property.
No Tour Available
Street View: Click and hold the person icon in the bottom-right corner of the screen and drag it to the street you want to view.

To request a viewing for this property, please complete the form below
