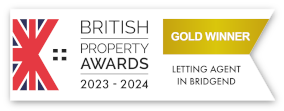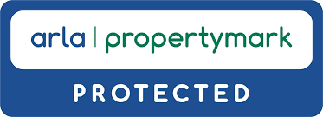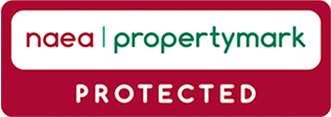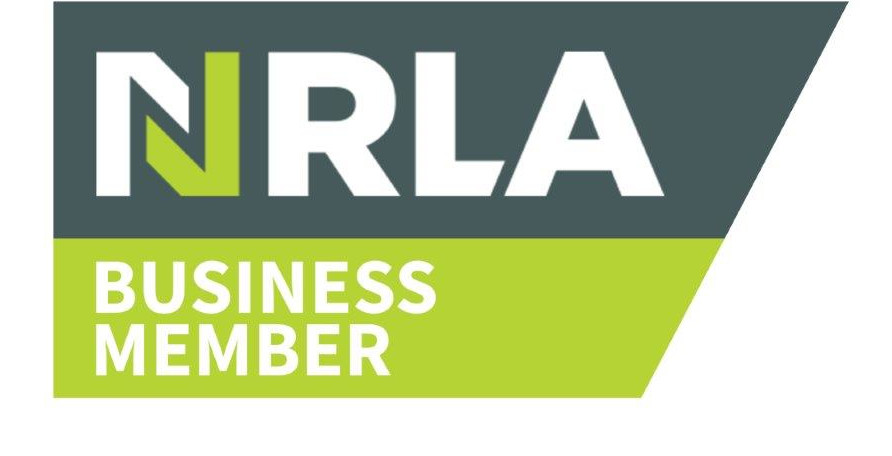Dol-las, Baglan, Port Talbot, Neath Port Talbot. SA12 8UY
Offers Over £180,000
3
1
0
1
 1
1
Entrance Hall
Access via PVCu part panelled part decorative bevelled glass door with frosted side screen. Artex ceiling. Emulsioned walls. Stairs to first floor. Radiator. Under stair storage. Laminate flooring. Door into:
Lounge
14' 7" x 10' 8"
4.45m x 3.25m
Skimmed ceiling. Coving. Emulsioned walls with one feature papered wall. Front facing PVCu double glazed window boasting spectacular views over surrounding area. Wall light facilities. Radiator. Stone fire surround with wooden mantle and onset electric fire set on a stone hearth. Laminate flooring.
14' 7" x 10' 8"
4.45m x 3.25m
First floor landing
Side door PVCu frosted double glazed part panelled door. Artex ceiling. Emmulsioned walls. Newly fitted carpet. Multi glazed door into:
Kitchen/Diner
16' 8" Max x 10' 4" Max
5.07m Max x 3.14m Max
Skimmed ceiling. Coving. Emulsioned walls. Two rear facing PVCu double glazed windows and fully frosted glazed door. Open plan kitchen with a range of wall and base units. Complimentary work surfaces. Tiles to splash back areas. Four ring gas hob and newly fitted electric oven. One and half bowl single drainer sink unit with mixer tap. Wall mounted boiler. Washing machine. Fridge freezer. Radiator. Ample space for dinning table and chairs. Tiled flooring.
16' 8" Max x 10' 4" Max
5.07m Max x 3.14m Max
Second floor landing
Artex ceiling. Emulsioned walls. Side facing PVCu double glazed window. Fitted carpet. Two doors lead off.
Bedroom 1
14' 8" x 10' 9"
4.46m x 3.27m
Skimmed ceiling. Coving. Emulsioned walls with one feature papered wall. Front facing PVCu double glazed window boasting spectacular views over surrounding area. Radiator. Newly fitted carpet.
14' 8" x 10' 9"
4.46m x 3.27m
Bedroom 2
8' 0" x 7' 9"
2.44m x 2.35m
Skimmed ceiling. Coving. Emulsioned walls with one feature papered wall. Front facing PVCu double glazed window boasting spectacular views over surrounding area. Radiator. Newly fitted carpet.
8' 0" x 7' 9"
2.44m x 2.35m
Third level landing
Artex ceiling. Access into attic. Emulsioned walls. Newly fitted carpet. Two doors leading off.
Family bathroom
10' 4" Max x 5' 11" Max
3.16m Max x 1.81m Max
Skimmed ceiling. Emulsioned walls. Fully tiled bath area. Rear and side facing PVCu frosted double glazed window. Four piece suite in white comprising low level W.C., pedestal wash hand basin, Shower cubicle with mains fed shower and panelled bath with telephone style mixer shower tap. Vinyl floor covering.
10' 4" Max x 5' 11" Max
3.16m Max x 1.81m Max
Bedroom 3
10' 8" x 10' 5"
3.24m x 3.18m
Skimmed ceiling. Coving. Emulsioned walls with one feature papered wall. Rear facing PVCu double glazed window. Radiator. Newly fitted carpet.
10' 8" x 10' 5"
3.24m x 3.18m
Outside
The rear is enclosed and bounded by wall. Mature shrubs and flowers. Steps leading to paved patio area. Single detached garage. Wrought iron gate leading to rear lane.
Frontage is enclosed and bounded by wall with mature shrubs and floors. Foot path leading to front door and steps leading to side door.
Notes
We have been informed by the vendor that the property is held freehold but we have not inspected the title deeds
Notes
Newly fitted full central heating system. Still under Warranty
Electric updated.
No Tour Available
Street View: Click and hold the person icon in the bottom-right corner of the screen and drag it to the street you want to view.

To request a viewing for this property, please complete the form below

































