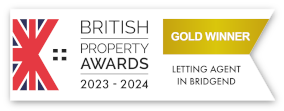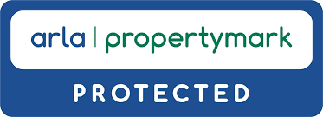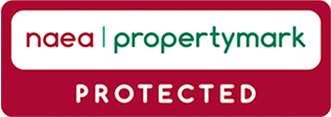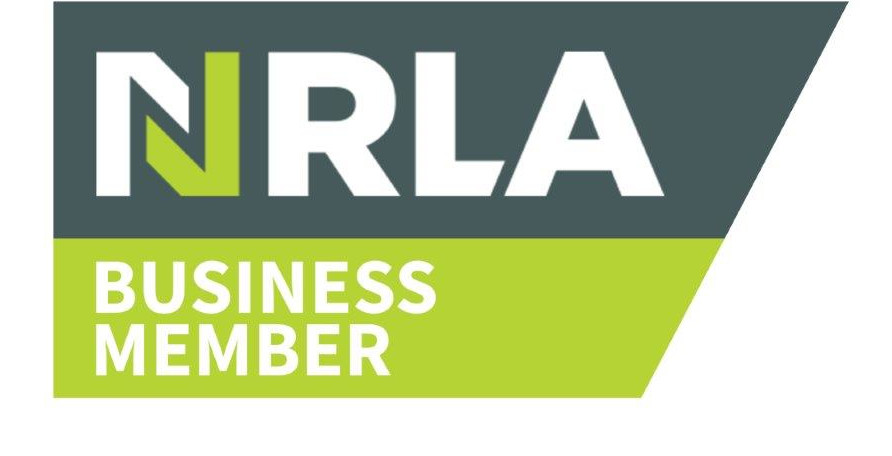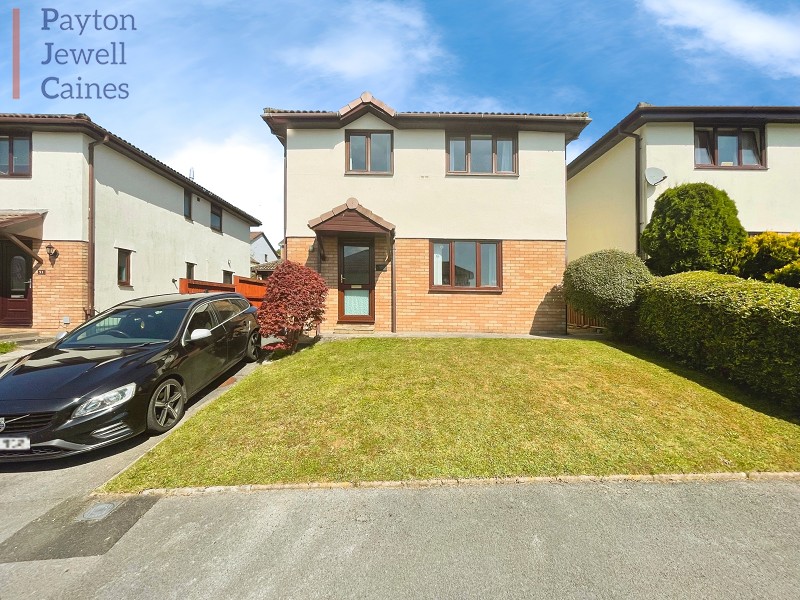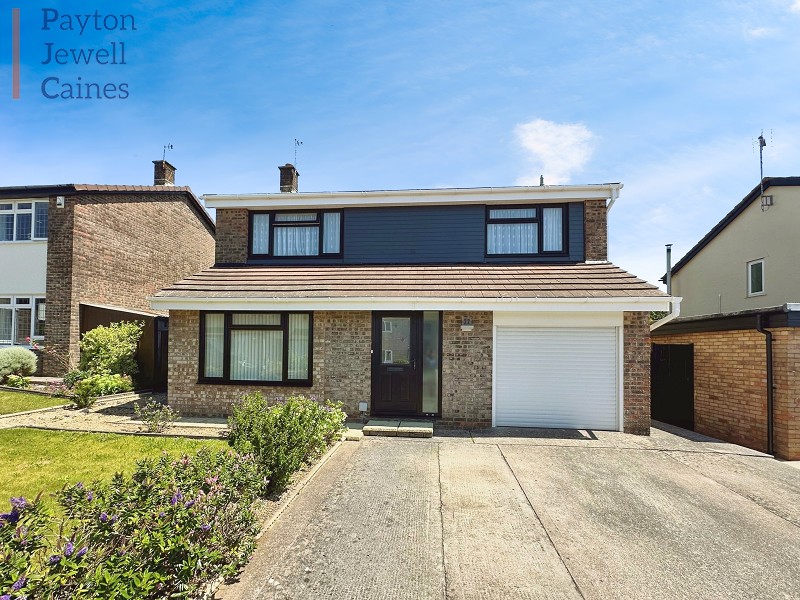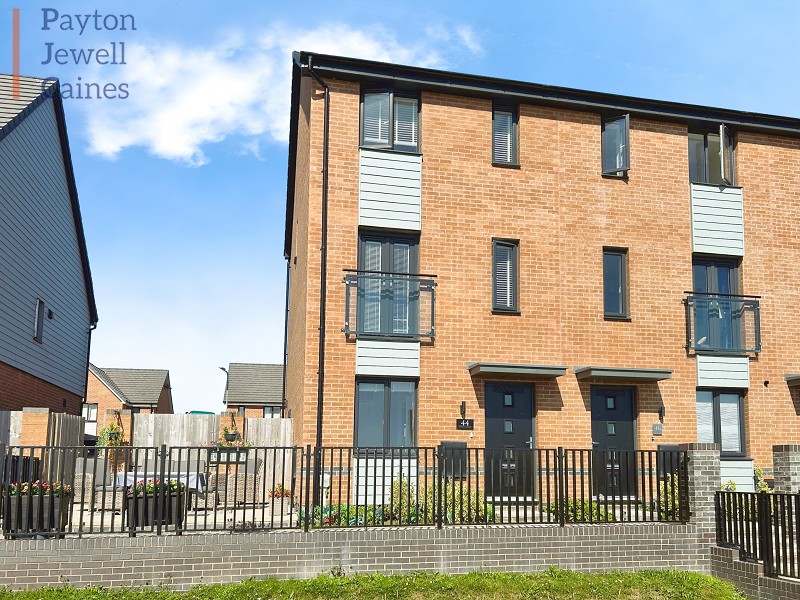Penycae Road, Port Talbot, Neath Port Talbot. SA13 2EL
£169,950
3
1
0
2
 0
0
REDUCED
Entrance
Accessed via part glazed PVCu oak wood effect front door leading into:
Hallway
Skimmed ceiling. Emulsioned walls. Front facing frosted PVCu double glazed unit. Radiator. Grey wood effect vinyl flooring. Staircase leading to first floor accommodation. Doors leading off.
Reception 1
14' 11" x 11' 0"
4.54m x 3.36m
*4.54 into the bay.
Stippled ceiling. Coved. Emulsioned walls. Dado rail. Rear facing oak effect PVCu double glazed window and patio doors set into the bay. Radiator. Continuation of the vinyl flooring.
14' 11" x 11' 0"
4.54m x 3.36m
Reception 2
12' 7" x 12' 0"
3.83m x 3.67m
*3.83 into the bay.
Stippled ceiling. Coved. Emulsioned walls. Dado rail. Front facing oak effect PVCu double glazed window set into the bay. Two radiators. Fitted carpet. Wood mantle and fire surround.
12' 7" x 12' 0"
3.83m x 3.67m
Kitchen
12' 8" x 7' 8"
3.85m x 2.33m
Skimmed ceiling. Emulsioned walls. Tiles to splashback areas. Rear facing oak effect PVCu double glazed window. Side facing PVCu frosted double glazed unit. Side facing oak effect PVCu part glazed door. Radiator. Wood effect vinyl flooring. Room is fitted with wall and base units with counter tops. Stainless steel sink and drainer. Built in four ring gas hob with stainless steel extractor hood above and oven below. Under counter space for kitchen appliance. Space for upright fridge/freezer. Understair storage cupboard housing the combination boiler.
12' 8" x 7' 8"
3.85m x 2.33m
Landing
Skimmed ceiling. Emulsioned walls. Side facing PVCu double glazed unit. Fitted carpet. All doors leading off.
Family bathroom
8' 6" x 8' 0"
2.59m x 2.43m
Skimmed ceiling. Emulsioned walls. Tiles to splash back areas. Two oak effect PVCu frosted double glazed windows one to side and the other to the rear. Radiator. Wood effect laminate flooring. Room is fitted with a four piece suite comprising low level w.c. pedestal wash hand basin, panelled bath with hot and cold taps, shower cubicle with wall mounted electric shower, tray and shower screen.
8' 6" x 8' 0"
2.59m x 2.43m
Bedroom 1
14' 1" x 10' 10"
4.28m x 3.31m
Skimmed ceiling. Emulsioned walls. Front facing oak effect PVCu double glazed window. Radiator. Fitted carpet.
14' 1" x 10' 10"
4.28m x 3.31m
Bedroom 2
12' 0" x 11' 1"
3.67m x 3.37m
Skimmed ceiling. Emulsioned walls. Rear facing oak effect PVCu double glazed window. Radiator. Fitted carpet. Storage cupboard.
12' 0" x 11' 1"
3.67m x 3.37m
Bedroom 3
7' 11" x 7' 1"
2.41m x 2.17m
Stippled ceiling. Loft access hatch. Emulsioned walls. Front facing oak effect PVCu double glazed window. Radiator. Fitted carpet.
7' 11" x 7' 1"
2.41m x 2.17m
Outside
To the front the garden is and bounded on two sides by fence and hedgerow. Steps leading down to first tier that is laid to lawn. Further steps leading down to an astro turfed area. Small patio area. Wooden gate giving access to the side of the property and rear garden.
To the rear the garden is elevated and bounded on two sides by fence and part wall. Steps leading down to a garden that is in need of some work.
NOTE
We have been informed by the vendor that the property is held freehold but we have not inspected the title deeds
Street View: Click and hold the person icon in the bottom-right corner of the screen and drag it to the street you want to view.
To request a viewing for this property, please complete the form below
