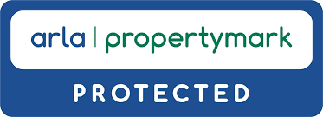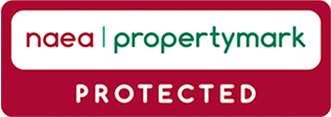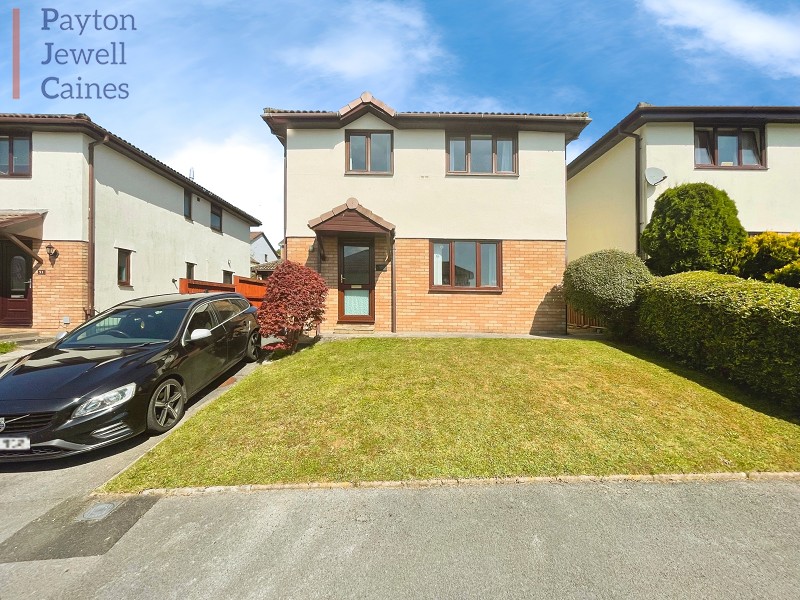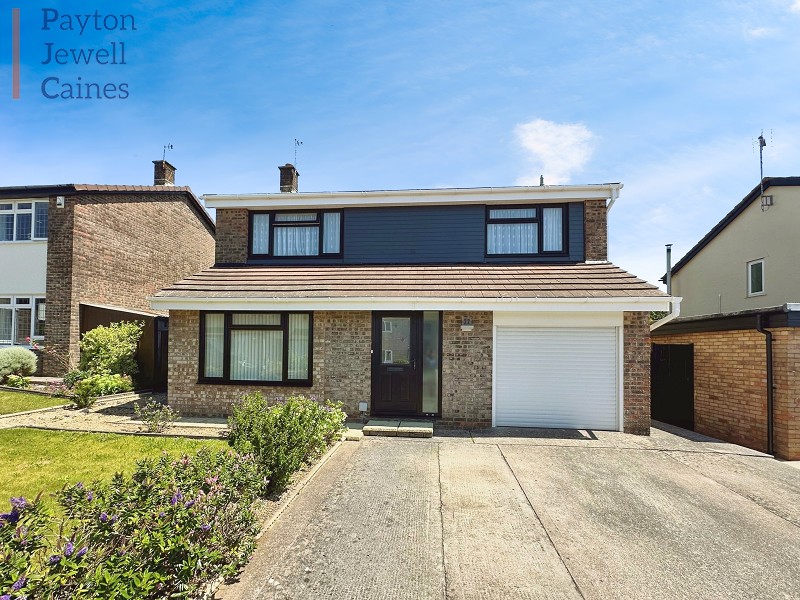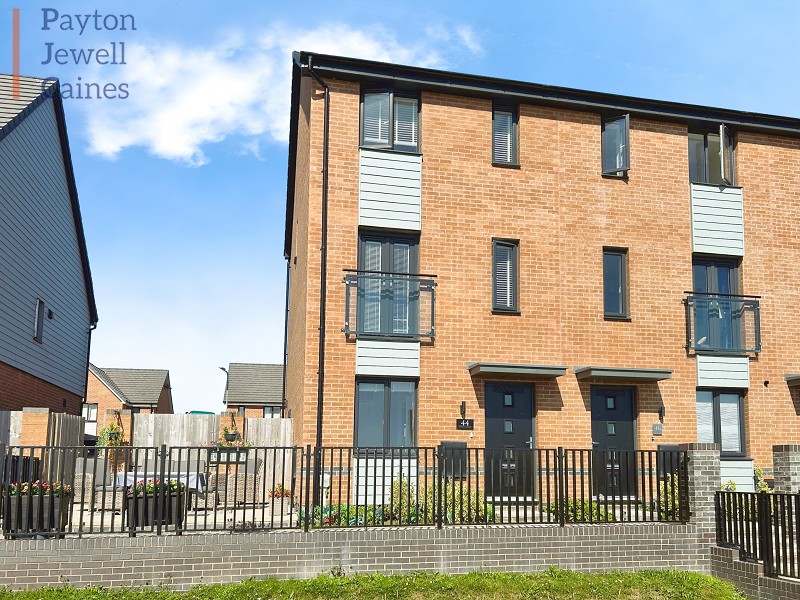East Street, Port Talbot, Neath Port Talbot. SA13 2YG
£115,000
2
1
0
1
 0
0
SOLD STC
Entrance Hall
Enter property via PVCu door with frosted glass panels. Polystyrene tiled ceiling. Ceiling light. Smoke detector. Papered walls. Radiator. High rise wall mounted electric box. Stair case leading to first floor landing. Laminate flooring. Doorway through:
Reception 1
15' 2" x 12' 10"
4.62m x 3.92m
Ceiling is tiled with feature ceiling rose and ceiling light and finished with coving. Papered walls. Radiator. PVCu double glazed window looks to the front aspect with fitted vertical blinds. Focal point to the room is a chimney breast with alcoves to either side and feature electric fire with wooden mantle and marble hearth. Laminate flooring. Door into:
15' 2" x 12' 10"
4.62m x 3.92m
Kitchen
15' 1" x 7' 1"
4.60m x 2.16m
Ceiling is tiled with two sets of ceiling lights finished with coving. Papered walls with dado rails and tiles to splash back areas. Two PVCu double glazed windows look to the rear aspect with views over the surrounding mountains. Radiator. PVCu double glazed door with frosted glass panels lead to rear garden. Built in storage cupboard. Kitchen comprises a range of wall and base units in solid wood with coordinating work surfaces. One and half inset sink and drainer. Space for gas cooker. Space and plumbing for automatic washing machine. Integrated low level fridge and low level freezer. Tiles to the floor.
15' 1" x 7' 1"
4.60m x 2.16m
Landing
Via stairs with fitted carpet and handrail. PVCu double glazed window looking to the side aspect with fitted vertical blinds. ceilings are tiled with access to the loft, ceiling light and smoke detector and finished with coving. Papered walls. Fitted carpet. All doors leading off.
Bedroom 1
14' 0" x 9' 0"
4.27m x 2.74m
Ceiling is tiled with ceiling fan light finished with coving. Papered walls. Radiator. PVCu double glazed window looks to the front aspect with fitted vertical blinds. Two sets of built in wardrobes with sliding doors. Walk in storage area housing Alpha gas fired combination boiler. Fitted carpet.
14' 0" x 9' 0"
4.27m x 2.74m
Bedroom 2
11' 2" x 9' 1"
3.41m x 2.76m
Ceiling is tiled with ceiling light and finished with coving. Papered walls with dado rail. Radiator. PVCu double glazed window looking to the rear aspect with wonderful views over surrounding mountains. Fitted carpet.
11' 2" x 9' 1"
3.41m x 2.76m
Shower Room
8' 10" x 8' 0"
2.70m x 2.44m
Ceiling is skimmed and emulsioned with ceiling light and finished with coving. Ceramic tiles to the wall. PVCu frosted double glazed window looks to the rear aspect. Radiator. Three piece suite comprising low level W.C., pedestal wash hand basin and walk in shower with overhead rainfall shower head. Vanity cupboards built in. Vinyl flooring.
8' 10" x 8' 0"
2.70m x 2.44m
Outside
To the front the property is enclosed and low maintenance with an area laid to stone chipping's. Shrubs and planting. Double wrought iron gates lead onto a driveway.
To the rear is a good size garden with the first tier laid to patio slabs, perfect for patio furniture, entertaining and enjoying the views of the surrounding mountains. Outside W.C. Small storage shed. Steps taking you down to the lower part of the garden which is bounded by hedgerow. Area laid to lawn. Storage shed.
No Tour Available
Street View: Click and hold the person icon in the bottom-right corner of the screen and drag it to the street you want to view.

To request a viewing for this property, please complete the form below














