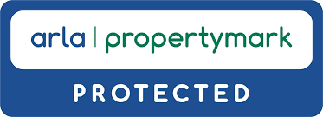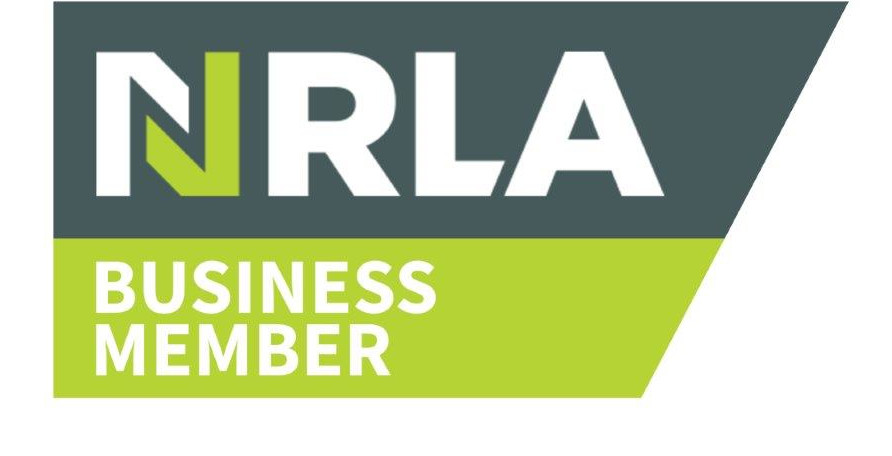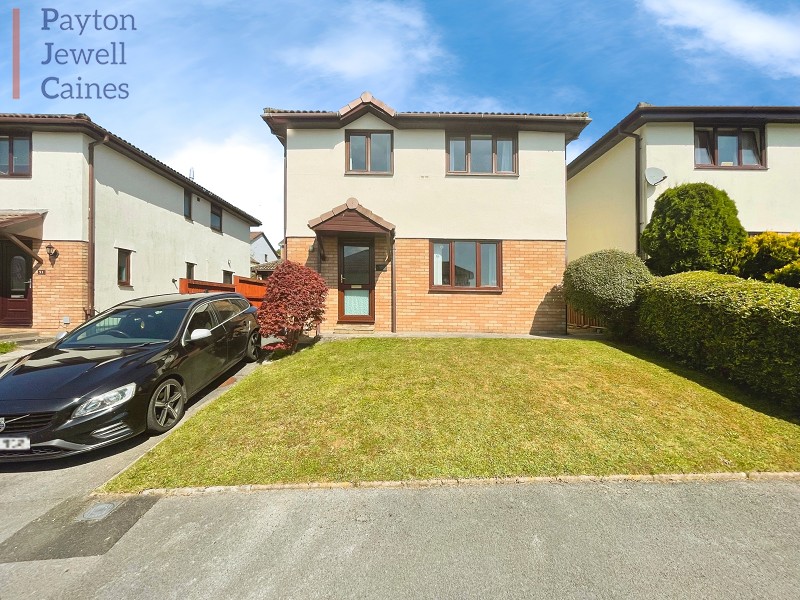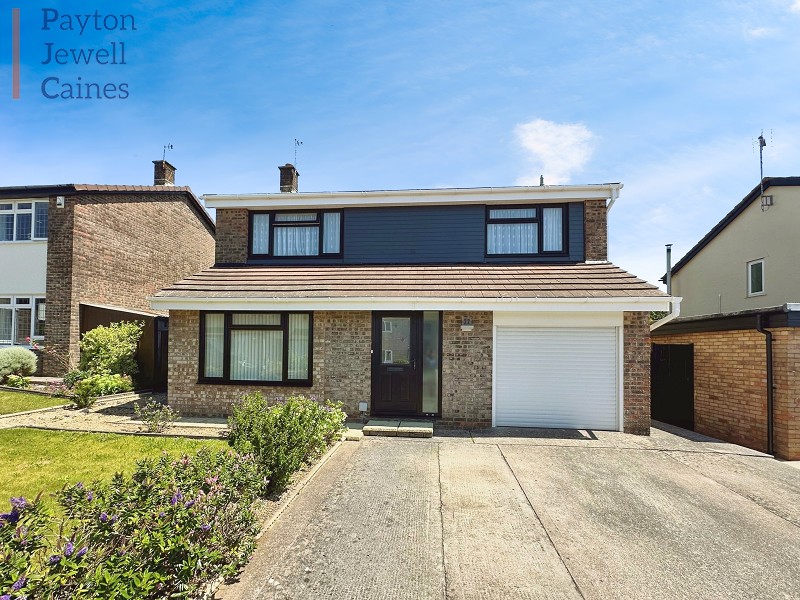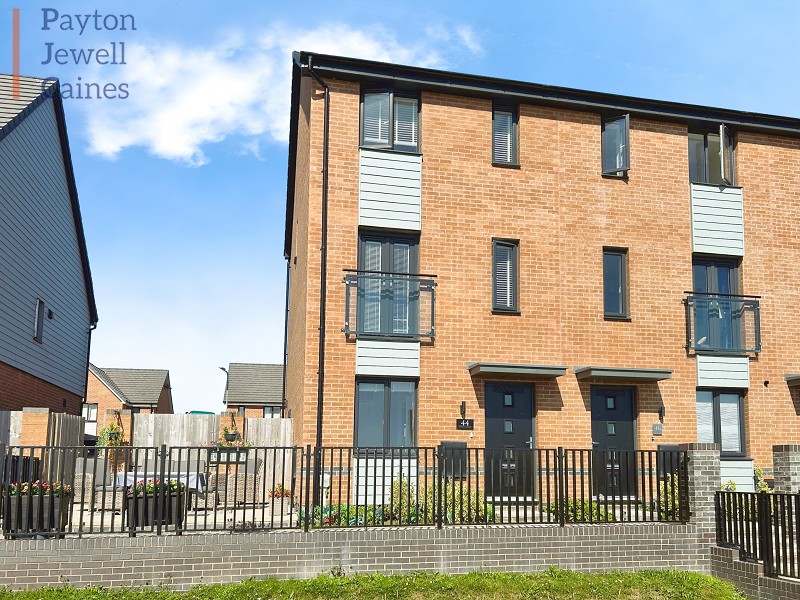Cathedral Way, Port Talbot, Neath Port Talbot. SA12 7DZ
£155,000
2
1
0
0
 0
0
SOLD STC
Hallway
Access via PVCu part glazed front door. Emulsioned ceiling. Pendant light. Emulsioned walls. Radiator. Wood effect laminate floor. Stairs to first floor landing.
Reception 1
14' 1" x 12' 11" Max
4.30m x 3.94m Max
Emulsioned ceiling. Pendant light fitting. Emulsioned walls. Two radiators. Wood effect laminate flooring. Melamine hearth and fire surround with inset electric fire. Under stair storage cupboard. Front facing PVCu double glazed window with fitted roller blind. French doors opening into:
14' 1" x 12' 11" Max
4.30m x 3.94m Max
Kitchen/Diner
12' 10" x 9' 1"
3.92m x 2.77m
Emulsioned ceiling. Two light fittings. Emulsioned walls. Radiator. Vinyl flooring. Room is fitted with a range of cream shaker style floor and wall cupboards with complementary worktops. Stainless steel sink and drainer with mixer tap. Built in four ring electric hob with built in electric oven below and overhead extractor hood. Under counter space for washing machine. Space for upright fridge freezer. Rear facing PVCu double glazed window with fitted roller blind. Rear facing PVCu french doors leading to rear garden.
12' 10" x 9' 1"
3.92m x 2.77m
Landing
Emulsioned ceiling. Pendant light. Emulsioned walls. Fitted carpet. Doors leading off.
Bedroom 1
12' 8" x 12' 6"
3.85m x 3.80m
Emulsioned ceiling. Pendant light. Emulsioned walls. Radiator. Fitted carpet. Two front facing PVCu double glazed windows with fitted roller blinds. Built in storage cupboard housing gas fired combination boiler.
12' 8" x 12' 6"
3.85m x 3.80m
Bedroom 2
11' 1" x 7' 10"
3.39m x 2.39m
Emulsioned ceiling. Pendant light. Emulsioned walls. Radiator. Fitted carpet. Rear facing PVCu double glazed window.
11' 1" x 7' 10"
3.39m x 2.39m
Bathroom
8' 9" x 4' 9"
2.67m x 1.44m
Emulsioned ceiling. Flush light fitting. Floor to ceiling ceramic wall tiles. Vinyl flooring. Radiator. Rear facing frosted PVCu double glazed window with fitted roller blind. Room is fitted with a three piece white suite comprising w.c., pedestal wash hand basin and walk in shower with wall mounted mains shower. Adapted seat and low shower screen.
8' 9" x 4' 9"
2.67m x 1.44m
Outside
Open frontage laid to tarmac for off road parking for two vehicles. Stone paved path to front door. Enclosed rear garden bounded on three sides by wood fence. Garden laid to astro turf with stone paved path leading to a wooden storage shed. Gravelled area.
No Tour Available
Street View: Click and hold the person icon in the bottom-right corner of the screen and drag it to the street you want to view.

To request a viewing for this property, please complete the form below













