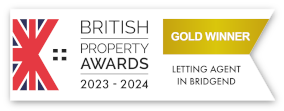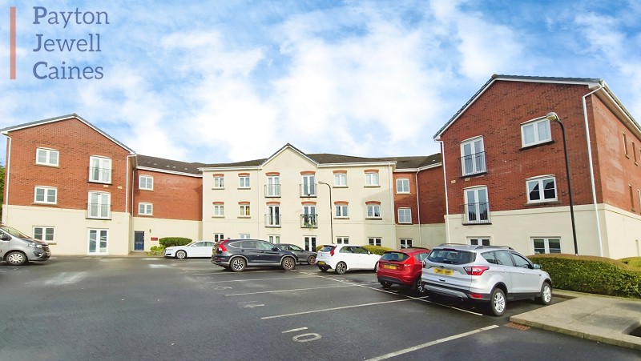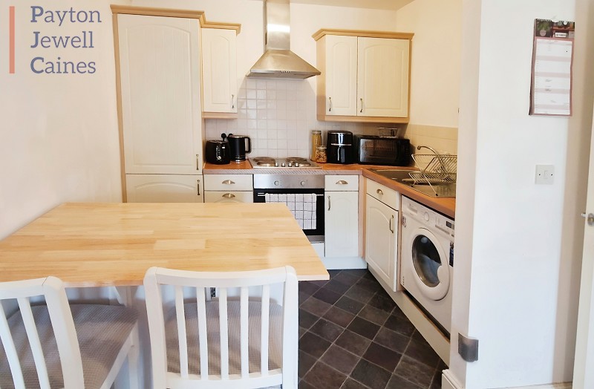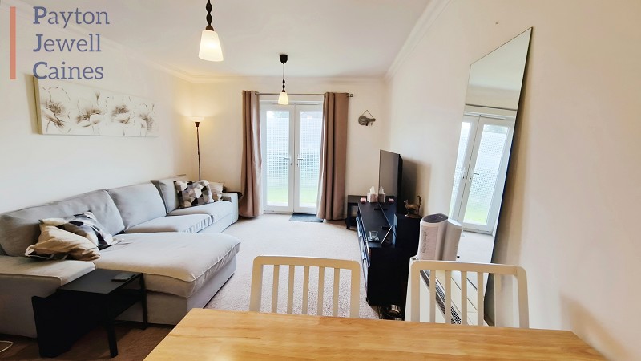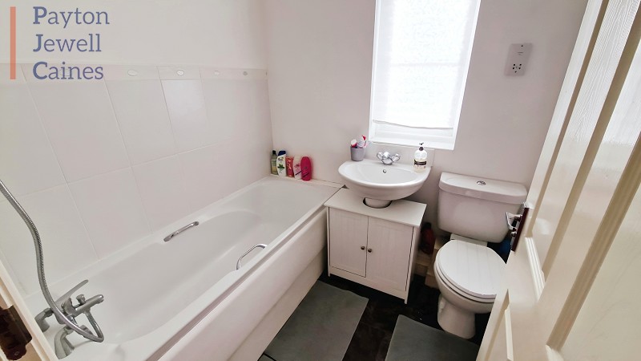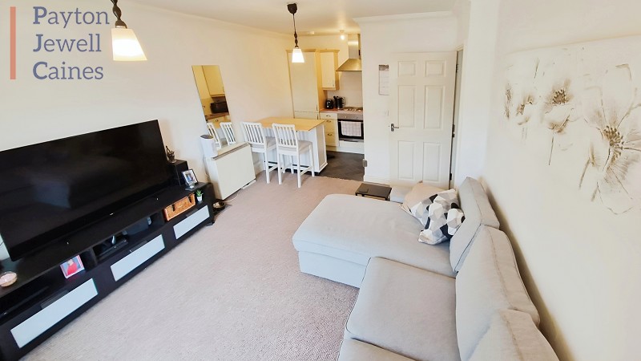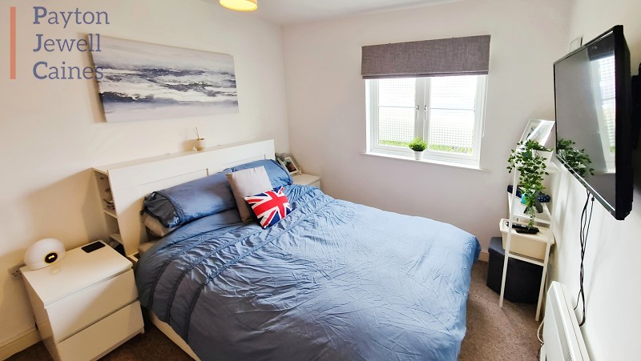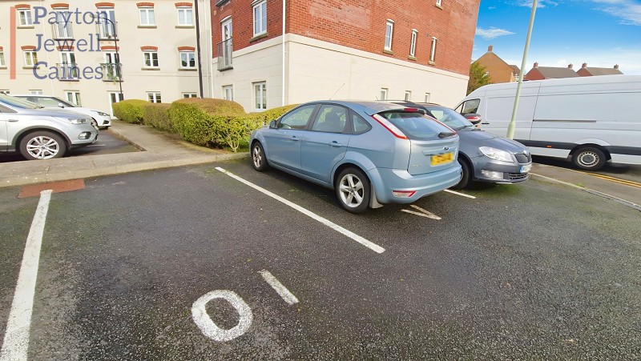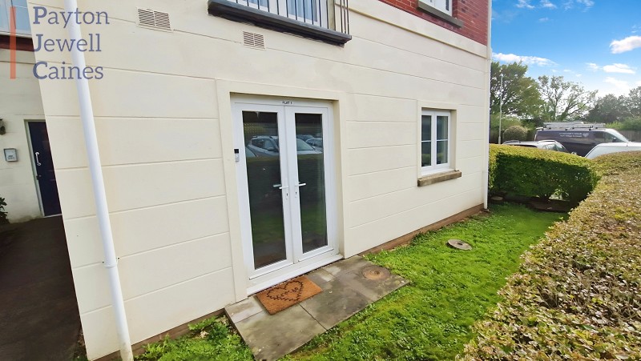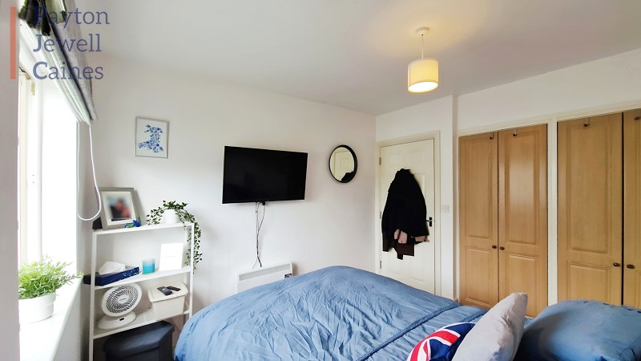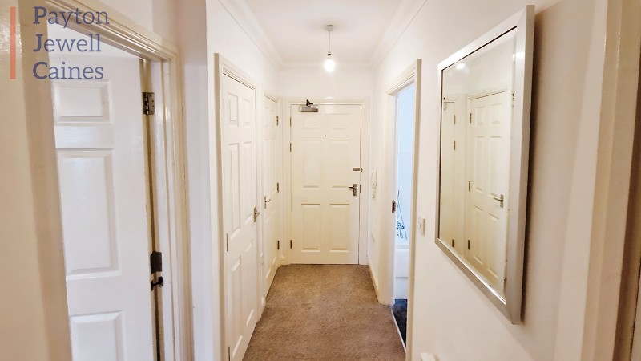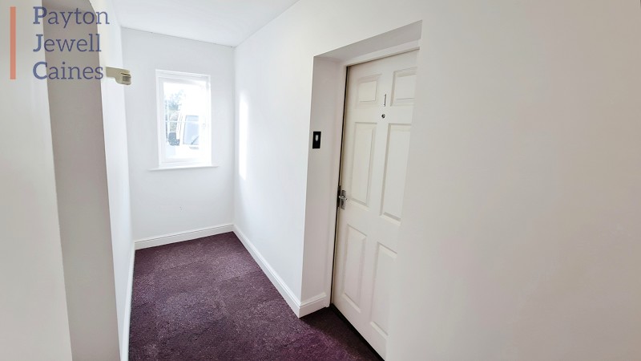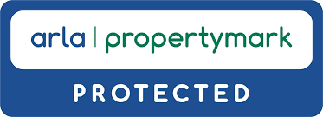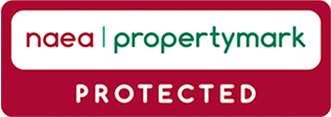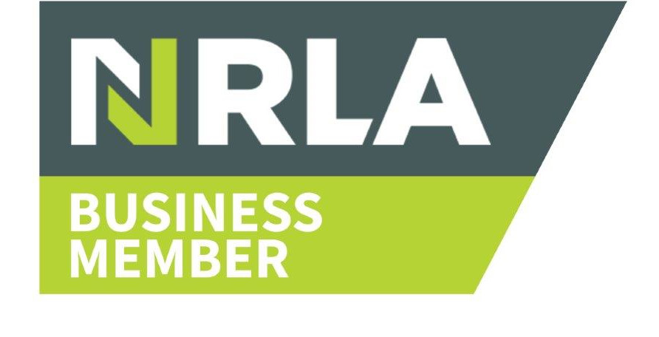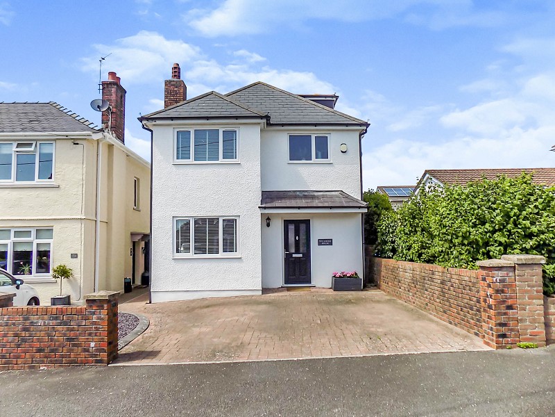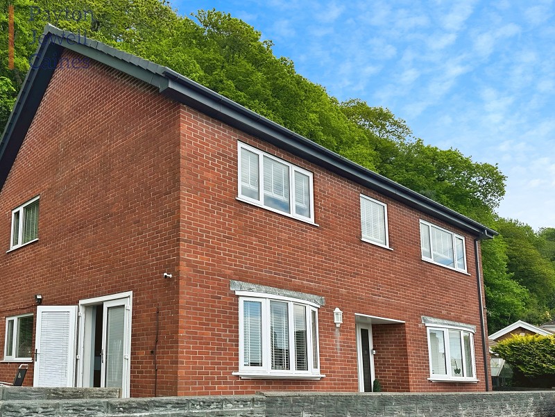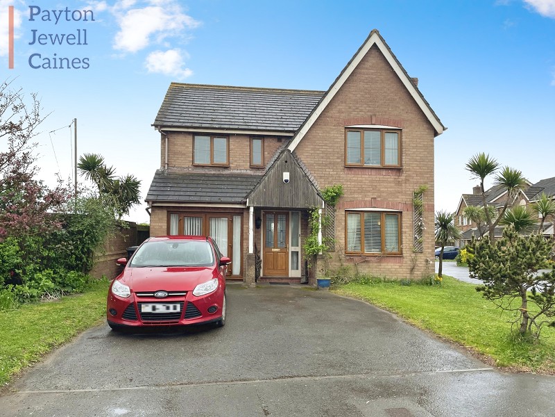Caer Castell House Coychurch Road, Brackla, Bridgend County. CF31 2DL
Offers Over £90,000
1
1
0
1
 0
0
SOLD STC
Entrance
Via a secure composite door into a communal hallway finished with a fitted carpet.
Entrance Hall
Skimmed and emulsioned ceiling with ceiling light and smoke detector, coving, emulsioned walls, fitted carpet and wall mounted electric heater. Two fitted storage cupboards one housing the hot water tank.
Bathroom
7' 3" x 5' 8"
2.22m x 1.73m
Skimmed and emulsioned ceiling with ceiling light and extractor fan, emulsioned walls with tiling to splash back areas and PVCu double glazed window to side aspect. Three piece suite in white comprising low level w.c. pedestal wash hand basin and panelled bath with overhead shower. Heated towel rail and vinyl flooring in tile effect.
7' 3" x 5' 8"
2.22m x 1.73m
Bedroom
10' 10" x 9' 5"
3.29m x 2.87m
Skimmed and emulsioned ceiling with ceiling light, emulsioned walls, PVCu double glazed window to side aspect, fitted carpet, wall mounted electric heater and fitted wardrobes.
10' 10" x 9' 5"
3.29m x 2.87m
Lounge
14' 1" x 11' 1"
4.28m x 3.38m
Skimmed and emulsioned ceiling with two ceiling lights and coving, emulsioned walls, wall mounted electric heater, PVCu double glazed French doors leading to the outside space which also provides an additional access point to the property and fitted carpet. Opening through to the kitchen.
14' 1" x 11' 1"
4.28m x 3.38m
Kitchen
8' 5" x 5' 11"
2.56m x 1.80m
Skimmed and emulsioned ceiling with ceiling light and coving, smoke detector, part emulsioned/part tiled walls to splash back areas and tiled flooring. The kitchen comprises a range of wall and base units with coordinating work tops, integrated fridge/freezer, plumbing for integrated washing machine, four hob burner with overhead stainless steel extractor hood and integrated oven. One and half stainless steel inset sink with drainer and mixer tap.
8' 5" x 5' 11"
2.56m x 1.80m
Directions
Travelling out of Bridgend along Coychurch Road, past the Haywain pub, take the 2nd exit at the roundabout, at the next set of traffic lights take a right turn onto Longacres, the property is located directly on the right hand side.
NOTE
We have been advised that the property is leasehold, however title deeds have not been inspected.
Leasehold details advised by Vendor:
Date of lease: 29th June 2006
Length: 125 years
Service Charge: The current annual service charge is 1325.81. Payment is demanded six monthly in advance. The payment due dates are 1st January and 30th June every year.
Ground rent: 100 per annum
No Tour Available
Street View: Click and hold the person icon in the bottom-right corner of the screen and drag it to the street you want to view.
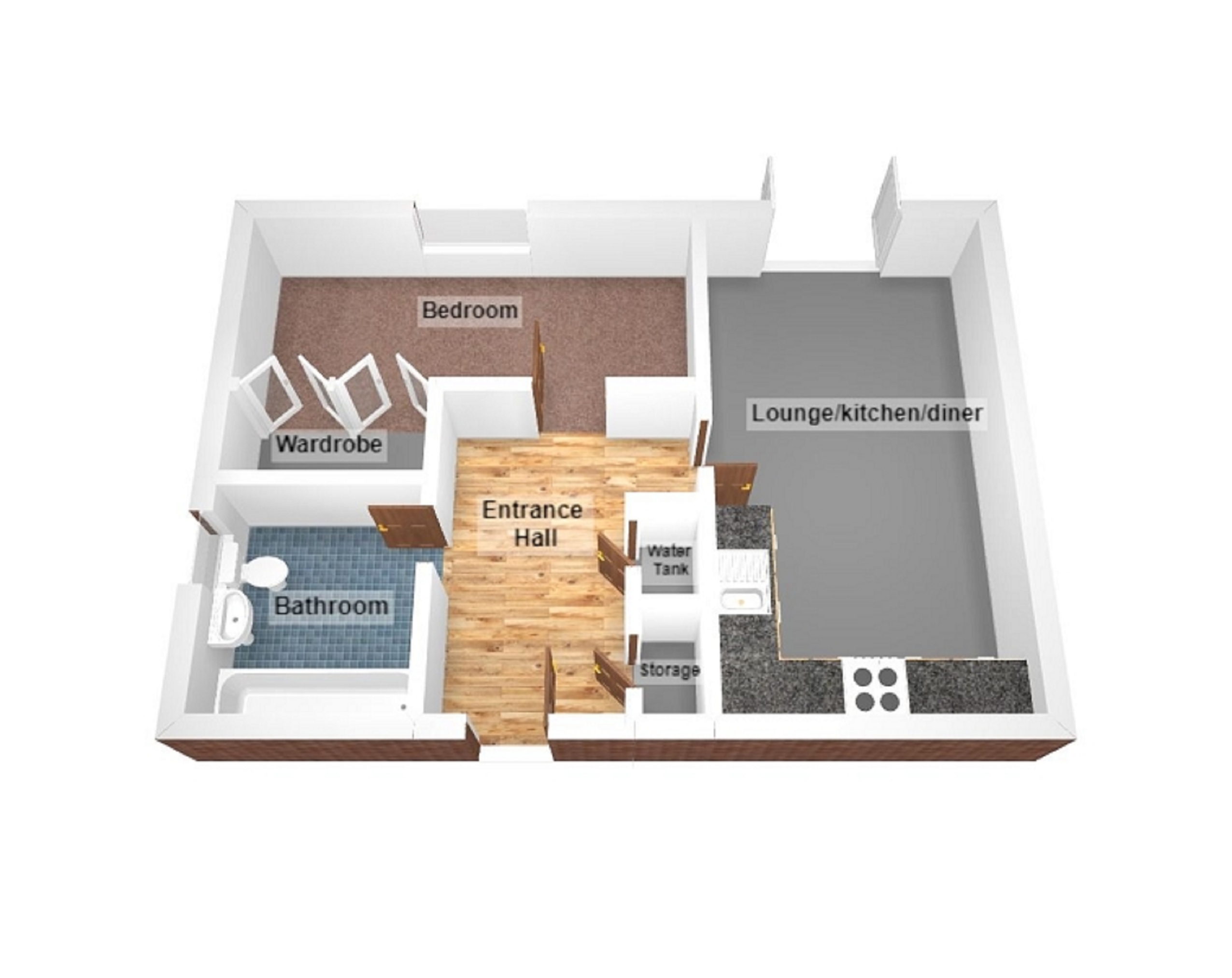
To request a viewing for this property, please complete the form below
